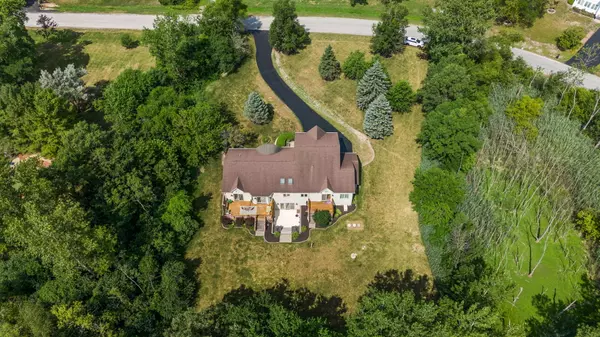$515,000
$549,900
6.3%For more information regarding the value of a property, please contact us for a free consultation.
4 Beds
3.5 Baths
4,665 SqFt
SOLD DATE : 11/18/2025
Key Details
Sold Price $515,000
Property Type Single Family Home
Sub Type Detached Single
Listing Status Sold
Purchase Type For Sale
Square Footage 4,665 sqft
Price per Sqft $110
MLS Listing ID 12484392
Sold Date 11/18/25
Bedrooms 4
Full Baths 3
Half Baths 1
Year Built 1996
Annual Tax Amount $2,744
Tax Year 2023
Lot Dimensions 1.29
Property Sub-Type Detached Single
Property Description
You won't find another home like this-welcome to a truly exceptional property that blends high-end construction with thoughtful design and unbeatable features. Spanning 4,500+ square feet of beautifully finished living space, this home includes a fully finished walk-out basement, providing seamless access to the expansive backyard-perfect for entertaining or quiet enjoyment. Situated on a large lot with a ginormous front yard, this property includes a long private driveway and attached 3-car garage, offering ample parking and curb appeal. On the main floor, you'll find two generously sized bedrooms, each with private walk-outs to freshly stained decks, offering serene outdoor retreats and sweeping views. One of the main-floor bedroom offers a built-in, custom murphy bed as well. This home was built with quality and longevity in mind, featuring: Brand new tankless hot water heater New AC unit (2022) Newer furnace Whole-house backup generator Three sump pumps for added peace of mind The kitchen is a chef's dream, showcasing brand new double ovens, custom-built cabinetry, and recessed hard-wired lighting that brings both elegance and functionality. Other highlights include: Massive bedrooms with high ceilings Stunning panoramic views A large lot ideal for gatherings, events, or relaxing in nature This is more than a home-it's a rare gemstone that offers luxury, practicality, and craftsmanship at every turn. Don't miss your chance to own this extraordinary property.
Location
State IL
County Cook
Area Steger
Rooms
Basement Finished, Walk-Out Access
Interior
Heating Natural Gas, Forced Air
Cooling Central Air
Fireplace N
Exterior
Garage Spaces 3.0
Building
Building Description Vinyl Siding,Brick, No
Sewer Septic Tank
Water Well
Level or Stories 2 Stories
Structure Type Vinyl Siding,Brick
New Construction false
Schools
School District 194 , 194, 206
Others
HOA Fee Include None
Ownership Fee Simple
Special Listing Condition Standard
Read Less Info
Want to know what your home might be worth? Contact us for a FREE valuation!

Our team is ready to help you sell your home for the highest possible price ASAP

© 2025 Listings courtesy of MRED as distributed by MLS GRID. All Rights Reserved.
Bought with Jody Sholeen of john greene Realtor

"My job is to find and attract mastery-based agents to the office, protect the culture, and make sure everyone is happy! "
managingbroker@legacypropertiesil.com
2325 Dean St, Suite 900, St Charles, Illinois, 60175, USA






