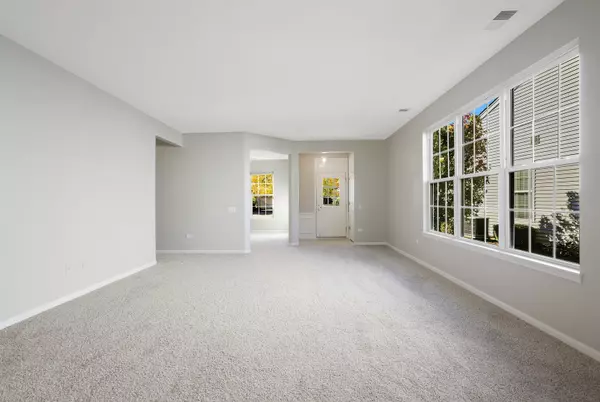$375,000
$375,000
For more information regarding the value of a property, please contact us for a free consultation.
2 Beds
2 Baths
1,732 SqFt
SOLD DATE : 11/18/2025
Key Details
Sold Price $375,000
Property Type Single Family Home
Sub Type Detached Single
Listing Status Sold
Purchase Type For Sale
Square Footage 1,732 sqft
Price per Sqft $216
Subdivision Del Webb Sun City
MLS Listing ID 12500837
Sold Date 11/18/25
Style Ranch
Bedrooms 2
Full Baths 2
HOA Fees $155/mo
Year Built 2005
Annual Tax Amount $6,370
Tax Year 2024
Lot Dimensions 125x69x136x47
Property Sub-Type Detached Single
Property Description
Move-In Ready! Step into this beautifully maintained Geneva model in Del Webb Sun City, featuring a highly sought-after open floor plan designed for comfort and convenience. Freshly updated with new carpeting, interior paint, and designer light fixtures all completed in October 2025. This home is ready for its new owners to move in and enjoy. Inside you'll discover two spacious bedrooms plus an office/den room. The living room is open to the kitchen. Step outside onto the stamped concrete patio, accessible from the dining area through a large triple sliding door. The mature landscaping provides privacy while enjoying the backyard. The private master suite boasts a large walk-in shower, double vanity, a generous walk-in closet, an additional linen closet. The second bedroom includes a full closet and an adjoining full bath, perfect for guests or family. The kitchen is bright and airy, and main-floor laundry is conveniently located in the mudroom off the two-car garage. Enjoy all the incredible amenities Del Webb Sun City has to offer: pickleball, bocce, golf, multiple pools, a recreation center, dining, and seasonal excursions and activities. Retire from work, not from life!
Location
State IL
County Mchenry
Area Huntley
Rooms
Basement None
Interior
Interior Features 1st Floor Bedroom, 1st Floor Full Bath, Walk-In Closet(s), Open Floorplan
Heating Natural Gas, Forced Air
Cooling Central Air
Equipment CO Detectors
Fireplace N
Appliance Range, Microwave, Dishwasher, Refrigerator, Washer, Dryer, Disposal
Laundry Main Level
Exterior
Garage Spaces 2.0
Community Features Clubhouse, Pool, Tennis Court(s)
Building
Lot Description Mature Trees
Building Description Vinyl Siding, No
Sewer Public Sewer
Water Public
Level or Stories 1 Story
Structure Type Vinyl Siding
New Construction false
Schools
School District 158 , 158, 158
Others
HOA Fee Include Clubhouse,Exercise Facilities,Pool,Scavenger
Ownership Fee Simple w/ HO Assn.
Special Listing Condition None
Read Less Info
Want to know what your home might be worth? Contact us for a FREE valuation!

Our team is ready to help you sell your home for the highest possible price ASAP

© 2025 Listings courtesy of MRED as distributed by MLS GRID. All Rights Reserved.
Bought with Mary Reuter Kenney of RE/MAX All Pro - St Charles

"My job is to find and attract mastery-based agents to the office, protect the culture, and make sure everyone is happy! "
managingbroker@legacypropertiesil.com
2325 Dean St, Suite 900, St Charles, Illinois, 60175, USA






