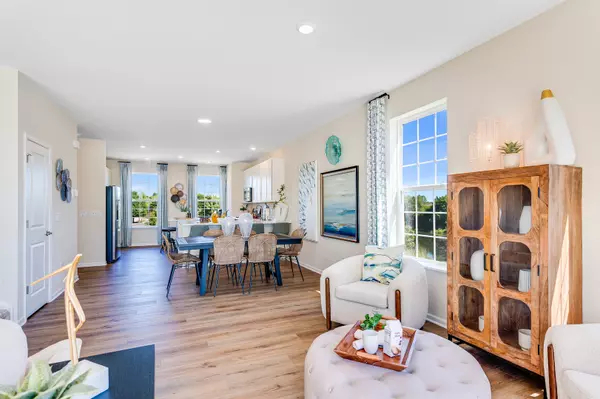$395,000
$395,000
For more information regarding the value of a property, please contact us for a free consultation.
3 Beds
2.5 Baths
2,175 SqFt
SOLD DATE : 11/18/2025
Key Details
Sold Price $395,000
Property Type Townhouse
Sub Type T3-Townhouse 3+ Stories
Listing Status Sold
Purchase Type For Sale
Square Footage 2,175 sqft
Price per Sqft $181
Subdivision Harvest View
MLS Listing ID 12489070
Sold Date 11/18/25
Bedrooms 3
Full Baths 2
Half Baths 1
HOA Fees $249/mo
Year Built 2025
Tax Year 2023
Property Sub-Type T3-Townhouse 3+ Stories
Property Description
READY FOR OCTOBER DELIVERY!! Step into elevated living with the Chelsea - a striking, three-story townhome where modern design meets everyday comfort. This beautifully crafted residence features three spacious bedrooms, two full bathrooms, and a convenient powder room-perfectly suited for both relaxed living and stylish entertaining. The main level showcases an open-concept layout with luxury vinyl plank flooring connecting the kitchen, dining area, and family room in a seamless flow. At the center, the designer kitchen stands out with 42" cabinetry, sleek quartz countertops, and a statement island - offering both elegance and efficiency. Upstairs, the primary suite serves as a peaceful retreat, complete with a generous walk-in closet and a spa-inspired en-suite bath featuring dual sinks and a walk-in shower. Two additional bedrooms, a full bath, and a convenient second-floor laundry room round out the upper level. On the lower level, a versatile flex room offers limitless potential -whether you need a home gym, office, media lounge, or creative studio, the space is yours to define. With its thoughtful design and high-end finishes, the Chelsea offers a lifestyle tailored to the way you live today -and where you're headed tomorrow. *Photos are not this actual home* The main level showcases an open-concept layout with luxury vinyl plank flooring connecting the kitchen, dining area, and family room in a seamless flow. At the center, the designer kitchen stands out with 42" cabinetry, sleek quartz countertops, and a statement island - offering both elegance and efficiency. Harvest View boasts a fantastic location with convenient access to all the charms of historic downtown West Dundee, a beautiful Riverwalk and excellent parks brimming with activities.
Location
State IL
County Kane
Area Dundee / East Dundee / Sleepy Hollow / West Dundee
Rooms
Basement None
Interior
Heating Natural Gas, Forced Air
Cooling Central Air
Fireplace N
Appliance Range, Microwave, Dishwasher, Disposal, Stainless Steel Appliance(s)
Laundry Gas Dryer Hookup, In Unit
Exterior
Garage Spaces 2.0
Roof Type Asphalt
Building
Lot Description Common Grounds
Building Description Stone,Concrete,Other, No
Story 3
Sewer Public Sewer
Water Public
Structure Type Stone,Concrete,Other
New Construction true
Schools
Elementary Schools Sleepy Hollow Elementary School
Middle Schools Dundee Middle School
High Schools H D Jacobs High School
School District 300 , 300, 300
Others
HOA Fee Include Insurance,Lawn Care,Snow Removal
Ownership Fee Simple w/ HO Assn.
Special Listing Condition Home Warranty
Pets Allowed Cats OK, Dogs OK
Read Less Info
Want to know what your home might be worth? Contact us for a FREE valuation!

Our team is ready to help you sell your home for the highest possible price ASAP

© 2025 Listings courtesy of MRED as distributed by MLS GRID. All Rights Reserved.
Bought with Justin Lauer of Innovated Realty Solutions

"My job is to find and attract mastery-based agents to the office, protect the culture, and make sure everyone is happy! "
managingbroker@legacypropertiesil.com
2325 Dean St, Suite 900, St Charles, Illinois, 60175, USA






