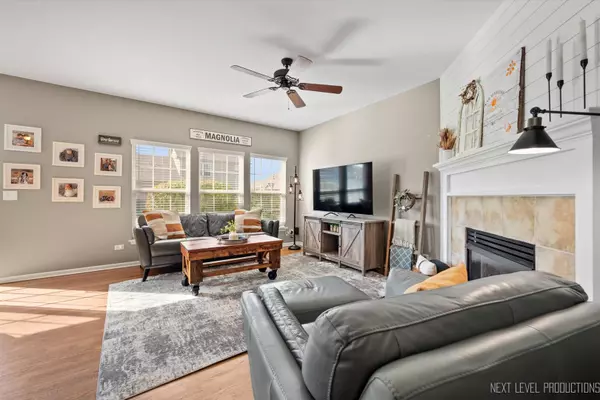$397,000
$389,900
1.8%For more information regarding the value of a property, please contact us for a free consultation.
3 Beds
3 Baths
2,236 SqFt
SOLD DATE : 11/17/2025
Key Details
Sold Price $397,000
Property Type Single Family Home
Sub Type 1/2 Duplex
Listing Status Sold
Purchase Type For Sale
Square Footage 2,236 sqft
Price per Sqft $177
Subdivision Blackberry Creek
MLS Listing ID 12486176
Sold Date 11/17/25
Bedrooms 3
Full Baths 2
Half Baths 2
HOA Fees $166/mo
Year Built 2007
Annual Tax Amount $8,386
Tax Year 2024
Lot Dimensions 40x125
Property Sub-Type 1/2 Duplex
Property Description
Picture perfect duplex ready for its next owner! The open concept floor plan makes everyday living effortless and entertaining a delight. Rich oak hardwood floors flow throughout the main level. The living room features a cozy corner fireplace with a custom shiplap surround, while the kitchen is a showstopper with 42" cabinets topped with crown molding, granite countertops, stainless steel appliances, breakfast bar, and eating area with a sliding glass door that opens to a beautiful paver patio. Upstairs, the versatile loft is perfect for a home office, playroom, or whatever your lifestyle calls for. The primary suite boasts a vaulted ceiling, a spacious walk-in closet, and a luxurious en-suite bath with dual sink vanity, soaking tub, and separate shower. Two secondary bedrooms share a full Jack & Jill bath, and the convenient 2nd floor laundry makes chores a breeze. The finished basement offers incredible extra living space with room to relax, host, or work out, plus a half bath for added convenience. A 2-car attached garage and a nice-sized yard complete the package. Enjoy outdoor living on the stunning paver patio while overlooking your private yard. Located in charming Elburn, you'll love the small-town feel with modern amenities and easy access to shopping, dining, hospital and METRA station that is only minutes away!
Location
State IL
County Kane
Area Elburn
Rooms
Basement Partially Finished, Egress Window, Full
Interior
Interior Features Vaulted Ceiling(s), Cathedral Ceiling(s), Storage, Walk-In Closet(s)
Heating Natural Gas, Forced Air
Cooling Central Air
Flooring Hardwood
Fireplaces Number 1
Fireplaces Type Attached Fireplace Doors/Screen, Gas Log, Gas Starter
Equipment Water-Softener Owned, CO Detectors, Ceiling Fan(s), Sump Pump
Fireplace Y
Appliance Range, Microwave, Dishwasher, Refrigerator, Washer, Dryer, Disposal, Stainless Steel Appliance(s)
Laundry Upper Level, Gas Dryer Hookup, In Unit
Exterior
Garage Spaces 2.0
Roof Type Asphalt
Building
Lot Description Landscaped
Building Description Vinyl Siding,Brick, No
Story 2
Sewer Public Sewer
Water Public
Structure Type Vinyl Siding,Brick
New Construction false
Schools
School District 302 , 302, 302
Others
HOA Fee Include Exterior Maintenance,Lawn Care
Ownership Fee Simple w/ HO Assn.
Special Listing Condition None
Pets Allowed Cats OK, Deposit Required
Read Less Info
Want to know what your home might be worth? Contact us for a FREE valuation!

Our team is ready to help you sell your home for the highest possible price ASAP

© 2025 Listings courtesy of MRED as distributed by MLS GRID. All Rights Reserved.
Bought with Sarah Leonard of Legacy Properties, A Sarah Leonard Company, LLC

"My job is to find and attract mastery-based agents to the office, protect the culture, and make sure everyone is happy! "
managingbroker@legacypropertiesil.com
2325 Dean St, Suite 900, St Charles, Illinois, 60175, USA






