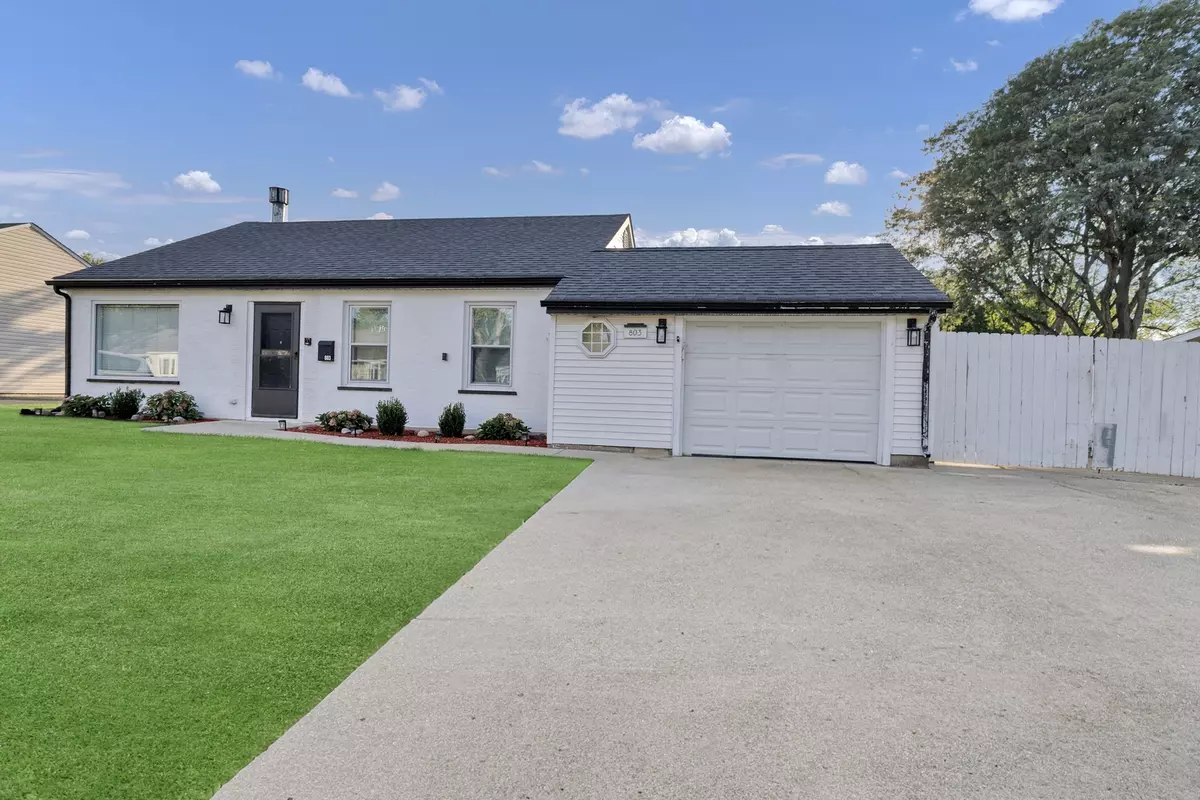$330,000
$335,000
1.5%For more information regarding the value of a property, please contact us for a free consultation.
3 Beds
1 Bath
1,200 SqFt
SOLD DATE : 10/27/2025
Key Details
Sold Price $330,000
Property Type Single Family Home
Sub Type Detached Single
Listing Status Sold
Purchase Type For Sale
Square Footage 1,200 sqft
Price per Sqft $275
MLS Listing ID 12473601
Sold Date 10/27/25
Style Ranch
Bedrooms 3
Full Baths 1
Year Built 1958
Annual Tax Amount $6,468
Tax Year 2023
Lot Size 0.332 Acres
Lot Dimensions 14480
Property Sub-Type Detached Single
Property Description
Beautifully updated ranch with standout features inside and out! The welcoming living room is highlighted by a striking stack stone fireplace and modern flooring that flows throughout. The kitchen offers stainless steel appliances, plenty of cabinetry, and a functional layout that makes cooking and entertaining easy. Three comfortable bedrooms, a full bath, and a convenient laundry area (with a new washer/dryer, 2024) complete the interior. The spacious primary bedroom opens to the fully fenced backyard, featuring a patio, shed, and fire pit ring-perfect for outdoor gatherings. Car enthusiasts and hobbyists will love the garage space: an attached 1-car garage plus an additional 3-car garage with opener access. Recent updates include roof (approx. 5 years), air ducts cleaned (2024), and more. Ideally located near shopping, restaurants, parks, and disc golf. Move-in ready and waiting for you!
Location
State IL
County Cook
Area Streamwood
Rooms
Basement None
Interior
Interior Features 1st Floor Bedroom, 1st Floor Full Bath
Heating Natural Gas
Cooling Central Air
Fireplaces Number 1
Fireplaces Type Gas Starter
Equipment CO Detectors, Ceiling Fan(s), Water Heater-Gas
Fireplace Y
Appliance Range, Microwave, Dishwasher, Refrigerator, Washer, Dryer, Stainless Steel Appliance(s), Humidifier
Laundry Main Level, In Unit
Exterior
Exterior Feature Fire Pit
Garage Spaces 4.0
Community Features Curbs, Sidewalks, Street Paved
Roof Type Asphalt
Building
Building Description Vinyl Siding,Brick, No
Water Public
Level or Stories 1 Story
Structure Type Vinyl Siding,Brick
New Construction false
Schools
Elementary Schools Oakhill Elementary School
Middle Schools Canton Middle School
High Schools Streamwood High School
School District 46 , 46, 46
Others
HOA Fee Include None
Ownership Fee Simple
Special Listing Condition None
Read Less Info
Want to know what your home might be worth? Contact us for a FREE valuation!

Our team is ready to help you sell your home for the highest possible price ASAP

© 2026 Listings courtesy of MRED as distributed by MLS GRID. All Rights Reserved.
Bought with Leigh Ann Lenz Tysiak of Keller Williams Inspire

"My job is to find and attract mastery-based agents to the office, protect the culture, and make sure everyone is happy! "
managingbroker@legacypropertiesil.com
2325 Dean St, Suite 900, St Charles, Illinois, 60175, USA






