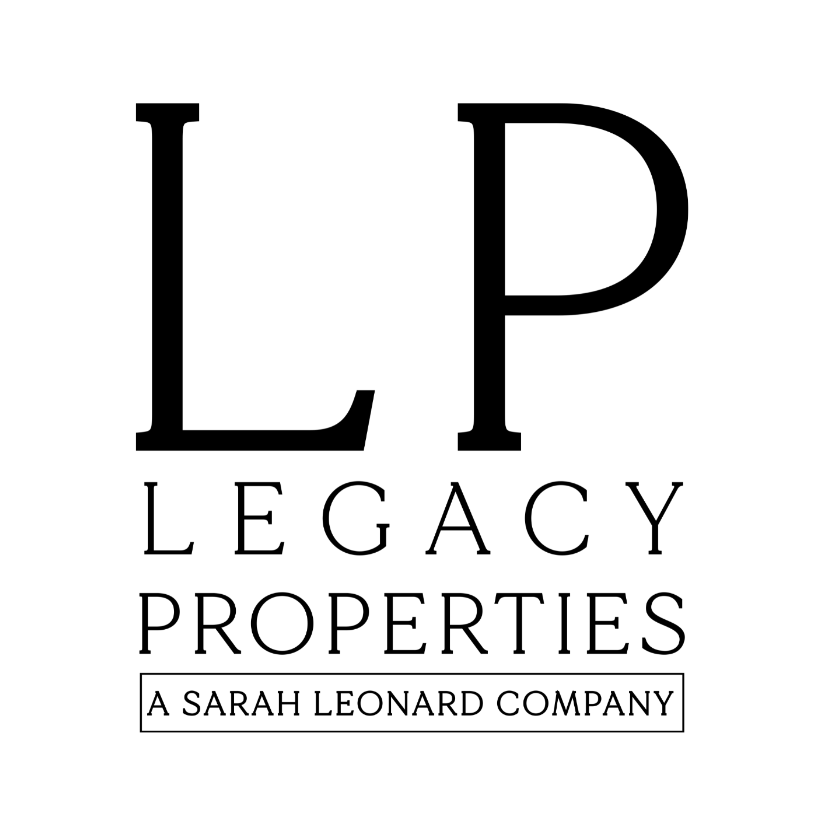$335,000
$325,000
3.1%For more information regarding the value of a property, please contact us for a free consultation.
4 Beds
2.5 Baths
2,724 SqFt
SOLD DATE : 09/25/2025
Key Details
Sold Price $335,000
Property Type Single Family Home
Sub Type Detached Single
Listing Status Sold
Purchase Type For Sale
Square Footage 2,724 sqft
Price per Sqft $122
Subdivision Apollo Acres
MLS Listing ID 12440512
Sold Date 09/25/25
Style Ranch
Bedrooms 4
Full Baths 2
Half Baths 1
Year Built 1976
Annual Tax Amount $5,290
Tax Year 2024
Lot Dimensions 128X150X183X150
Property Sub-Type Detached Single
Property Description
Welcome to this beautifully updated ranch-style home offering the perfect blend of modern finishes, functional space, and outdoor serenity. Nestled on a spacious .66-acre lot with mature trees, this property feels like a private retreat just minutes from town. Step inside to discover a fully renovated interior featuring all-new windows, upgraded finishes throughout, and a thoughtfully designed layout. The main level offers three spacious bedrooms, a large living room, and a gorgeous kitchen with custom cabinetry, quartz countertops, new stainless steel appliances, and ample pantry storage. The generous dining area could easily serve as a second living space or flex room and walks out to a brand-new concrete patio - perfect for entertaining or relaxing in your private backyard oasis. The finished basement adds even more living space with a huge rec room, full bathroom, and a 4th bedroom ideal for guests, a home office, or teens who want their own space. But what truly sets this property apart is the 24x30 detached workshop/garage, complete with heat and air conditioning - a dream setup for woodworkers, car collectors, mechanics, or anyone with a passion for hands-on hobbies. Plus, there's an attached 2-car garage and an additional storage shed for even more versatility. Whether you're looking for move-in ready convenience, space to spread out, or the ultimate hobbyist's workshop, this home checks all the boxes.
Location
State IL
County Mclean
Area Bloomington
Rooms
Basement Partially Finished, Partial
Interior
Heating Forced Air
Cooling Central Air
Fireplace N
Exterior
Garage Spaces 4.0
Building
Building Description Vinyl Siding,Brick, No
Sewer Septic Tank
Water Public
Level or Stories 1 Story
Structure Type Vinyl Siding,Brick
New Construction false
Schools
Elementary Schools Carlock Elementary
Middle Schools Parkside Jr High
High Schools Normal Community West High Schoo
School District 5 , 5, 5
Others
HOA Fee Include None
Ownership Fee Simple
Special Listing Condition None
Read Less Info
Want to know what your home might be worth? Contact us for a FREE valuation!

Our team is ready to help you sell your home for the highest possible price ASAP

© 2025 Listings courtesy of MRED as distributed by MLS GRID. All Rights Reserved.
Bought with Sherri Masters of BHHS Central Illinois, REALTORS

"My job is to find and attract mastery-based agents to the office, protect the culture, and make sure everyone is happy! "
managingbroker@legacypropertiesil.com
2325 Dean St, Suite 900, St Charles, Illinois, 60175, USA






