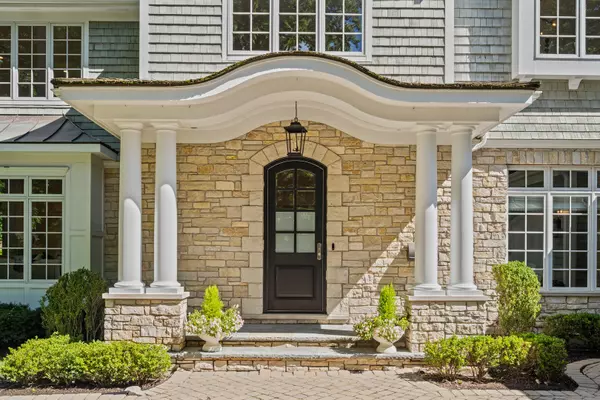$3,412,797
$3,699,000
7.7%For more information regarding the value of a property, please contact us for a free consultation.
6 Beds
6.5 Baths
5,347 SqFt
SOLD DATE : 08/29/2025
Key Details
Sold Price $3,412,797
Property Type Single Family Home
Sub Type Detached Single
Listing Status Sold
Purchase Type For Sale
Square Footage 5,347 sqft
Price per Sqft $638
MLS Listing ID 12431408
Sold Date 08/29/25
Style Traditional
Bedrooms 6
Full Baths 6
Half Baths 1
Year Built 2005
Annual Tax Amount $54,895
Tax Year 2024
Lot Size 0.910 Acres
Lot Dimensions 111X387X105X378
Property Sub-Type Detached Single
Property Description
Sophistication, Comfort, and Unmatched Attention to Detail in East Lake Bluff. Set on nearly an acre of beautifully landscaped grounds on one of East Lake Bluff's most desirable streets, This custom residence includes 5+1 bedrooms and 6 1/2 baths and has been extensively upgraded with high-end mechanical systems, refined aesthetic enhancements, and thoughtful features that promote comfort, efficiency, and healthier living. Inside, a sun-filled floor plan unfolds with newly refreshed interiors-walls painted by DiVinci, designer wallpaper in select rooms, updated lighting, and crisp white oak flooring. The gracious living room centers around a gas fireplace and custom bar with access to the outdoor patio. The spacious family room, anchored by a floor-to-ceiling stone fireplace with gas logs, opens both to the eat-in chef's kitchen and to a screened porch that overlooks the backyard-offering easy access to the patios and outdoor entertaining areas. The kitchen features quartzite countertops, custom cabinetry, and a large island. A formal dining room, private study with coffered ceiling, first-floor en-suite guest bedroom, mudroom with lockers, and a convenient laundry room complete the main level. Upstairs, the serene primary suite feels like a luxury resort, featuring a gas log fireplace, rebuilt private roof deck with TimberTech Pro Reserve decking and Chippendale railing, his & her closets, and a refreshed marble bath with new fixtures, a new body spray system, and Toto bidet toilet. Three additional en-suite bedrooms with custom closets and updated custom window treatments provide comfort and style, while the second-floor laundry room now includes a new Miele washer and dryer. The lower level is designed for recreation and fun, complete with a game room, exercise space with new rubber flooring, a sixth bedroom and bath, and a rec room with gas fireplace. Outdoor living is just as impressive, with multiple paver patios, a fire pit area, and a fenced-in backyard-perfect for entertaining or unwinding in privacy. The professionally landscaped property has been meticulously maintained, offering year-round beauty and space to enjoy. A three-car garage provides ample room for vehicles and storage. A complete list of all recent improvements is available. Notably, the home has been thoughtfully upgraded with features that support a healthier living environment. Highlights include a new Energy Recovery Ventilator (ERV) system to bring in fresh, filtered air while maintaining indoor humidity and temperature, a whole-house chlorine filter and reverse osmosis water system for cleaner water, and extensive HVAC upgrades including duct cleaning and system replacement for improved air quality. Additional improvements including upgraded bathroom exhaust fans, fresh low-VOC paint, and a fully replaced central vacuum system, further contribute to a clean and health-conscious home. Every detail has been thoughtfully considered, from refined design choices to major system upgrades, this East Lake Bluff home is turn-key and timeless-ready to be enjoyed for years to come.
Location
State IL
County Lake
Area Lake Bluff
Rooms
Basement Partially Finished, 8 ft + pour, Rec/Family Area, Storage Space, Full
Interior
Interior Features Cathedral Ceiling(s), Dry Bar, 1st Floor Bedroom, 1st Floor Full Bath, Built-in Features, Walk-In Closet(s)
Heating Natural Gas, Forced Air
Cooling Central Air
Flooring Hardwood
Fireplaces Number 4
Fireplaces Type Wood Burning, Gas Log, Gas Starter
Equipment Central Vacuum, Security System, CO Detectors, Ceiling Fan(s), Sump Pump, Sprinkler-Lawn, Air Exchanger, Backup Sump Pump;, Generator, Multiple Water Heaters, Water Heater-Gas
Fireplace Y
Appliance Double Oven, Microwave, Dishwasher, High End Refrigerator, Washer, Dryer, Disposal, Cooktop, Range Hood, Humidifier
Laundry Main Level, Upper Level, Gas Dryer Hookup, Multiple Locations, Sink
Exterior
Exterior Feature Roof Deck, Fire Pit
Garage Spaces 3.0
Community Features Park, Street Paved
Roof Type Shake
Building
Lot Description Landscaped, Mature Trees
Building Description Limestone,Shingle Siding, No
Sewer Public Sewer
Water Lake Michigan, Public
Level or Stories 2 Stories
Structure Type Limestone,Shingle Siding
New Construction false
Schools
Elementary Schools Lake Bluff Elementary School
Middle Schools Lake Bluff Middle School
High Schools Lake Forest High School
School District 65 , 65, 115
Others
HOA Fee Include None
Ownership Fee Simple
Special Listing Condition List Broker Must Accompany
Read Less Info
Want to know what your home might be worth? Contact us for a FREE valuation!

Our team is ready to help you sell your home for the highest possible price ASAP

© 2025 Listings courtesy of MRED as distributed by MLS GRID. All Rights Reserved.
Bought with Marina Carney • Compass
"My job is to find and attract mastery-based agents to the office, protect the culture, and make sure everyone is happy! "
managingbroker@legacypropertiesil.com
2325 Dean St, Suite 900, St Charles, Illinois, 60175, USA






