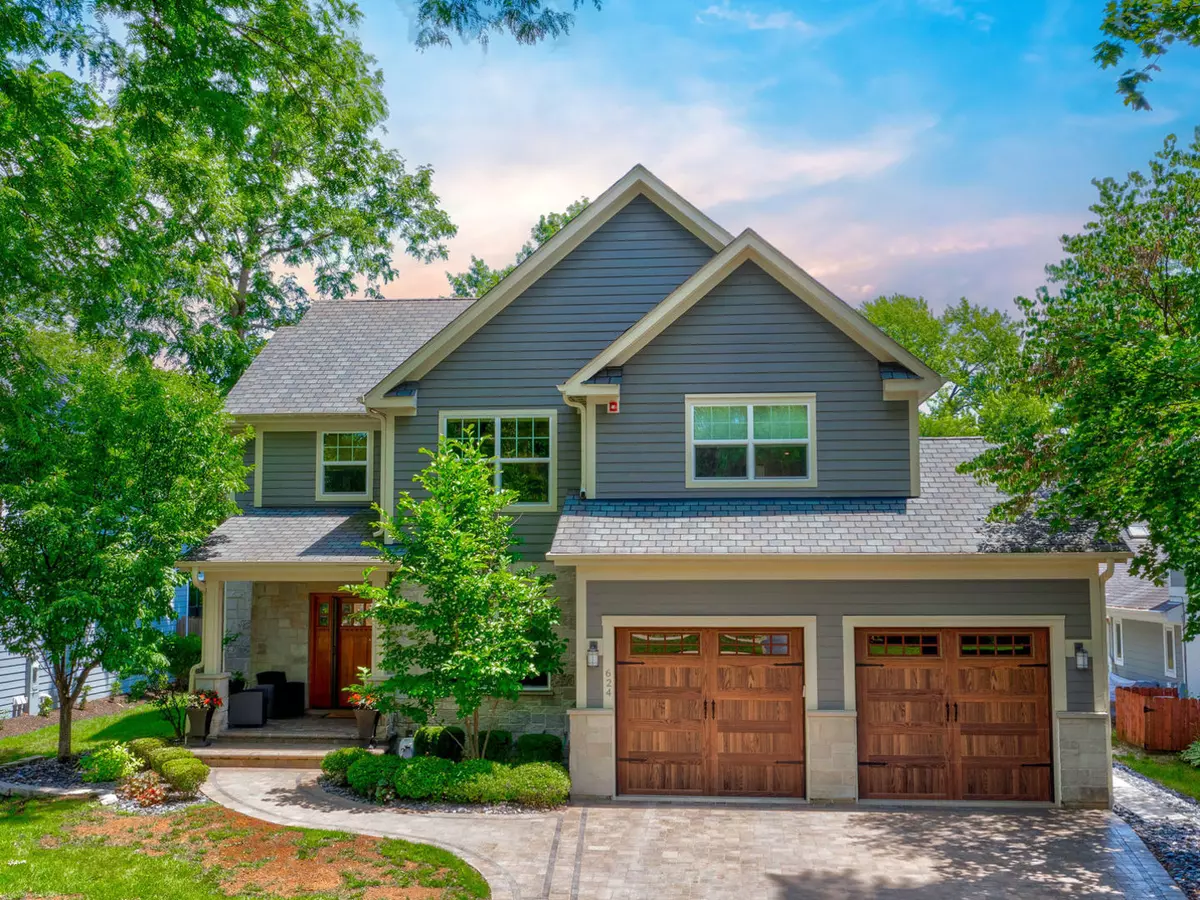$985,000
$985,000
For more information regarding the value of a property, please contact us for a free consultation.
5 Beds
3.5 Baths
3,400 SqFt
SOLD DATE : 08/29/2025
Key Details
Sold Price $985,000
Property Type Single Family Home
Sub Type Detached Single
Listing Status Sold
Purchase Type For Sale
Square Footage 3,400 sqft
Price per Sqft $289
Subdivision Copeland Manor
MLS Listing ID 12404765
Sold Date 08/29/25
Bedrooms 5
Full Baths 3
Half Baths 1
Year Built 2014
Annual Tax Amount $18,976
Tax Year 2023
Lot Size 8,642 Sqft
Lot Dimensions 64X135
Property Sub-Type Detached Single
Property Description
Don't miss this exceptional custom home, offering over 3,400 sq ft of beautifully finished living space designed for comfort and style. From the brick paver driveway to the inviting front porch, every detail is meticulously maintained. Inside, you'll find rich hardwood floors, solid wood interior doors, custom millwork, and high-end finishes throughout. The light-filled family room features a fireplace, built in bookcases, and flows seamlessly into the chef's kitchen, complete with granite countertops, custom cabinetry, stainless steel appliances, and a spacious center island. A formal dining room, stylish half bath, and a mudroom offering washer/dryer connections to complete the main floor. Upstairs, a versatile loft leads to four bedrooms including a luxurious primary suite featuring a tray ceiling, spa-inspired bath, and a walk-in closet. The finished basement expands your living options with a second fireplace, dry bar, wine room, full bath, laundry room, and fifth bedroom-perfect for guests, a home gym, or an in-law arrangement. Step outside to enjoy a professionally landscaped yard with a brick paver patio, built-in gas fire pit, newer hot tub, irrigation system, and invisible fence. A heated two-car garage with epoxy floors adds the final touch. Ideally located within walking distance to award winning Copeland School and the Des Plaines River Trail. You can enjoy the best of small-town living with easy access to downtown Libertyville. -this home truly checks every box and is a must see !
Location
State IL
County Lake
Area Green Oaks / Libertyville
Rooms
Basement Finished, Rec/Family Area, Sleeping Area, Storage Space, Full
Interior
Interior Features Dry Bar, Walk-In Closet(s)
Heating Natural Gas, Forced Air
Cooling Central Air
Flooring Hardwood
Fireplaces Number 2
Fireplaces Type Attached Fireplace Doors/Screen, Gas Log
Equipment Fire Sprinklers, CO Detectors, Ceiling Fan(s), Sump Pump
Fireplace Y
Appliance Range, Dishwasher, High End Refrigerator, Disposal, Stainless Steel Appliance(s), Humidifier
Laundry Main Level, Multiple Locations, Sink
Exterior
Garage Spaces 2.0
Community Features Park, Curbs, Sidewalks, Street Lights, Street Paved
Roof Type Asphalt
Building
Lot Description Landscaped
Building Description Stone,Other, No
Sewer Public Sewer
Water Lake Michigan
Level or Stories 2 Stories
Structure Type Stone,Other
New Construction false
Schools
Elementary Schools Copeland Manor Elementary School
Middle Schools Highland Middle School
High Schools Libertyville High School
School District 70 , 70, 128
Others
HOA Fee Include None
Ownership Fee Simple
Special Listing Condition None
Read Less Info
Want to know what your home might be worth? Contact us for a FREE valuation!

Our team is ready to help you sell your home for the highest possible price ASAP

© 2025 Listings courtesy of MRED as distributed by MLS GRID. All Rights Reserved.
Bought with Majbrith Brody • Baird & Warner
"My job is to find and attract mastery-based agents to the office, protect the culture, and make sure everyone is happy! "
managingbroker@legacypropertiesil.com
2325 Dean St, Suite 900, St Charles, Illinois, 60175, USA

