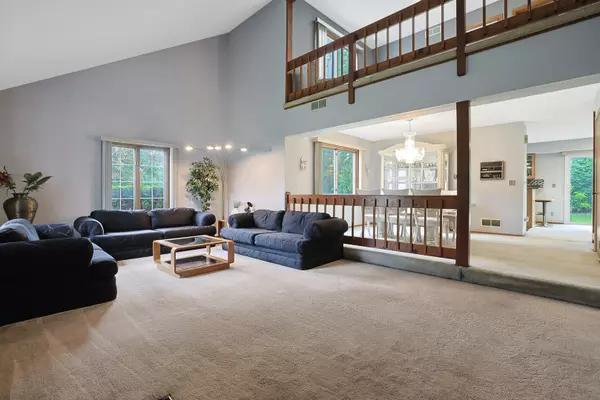$420,000
$400,000
5.0%For more information regarding the value of a property, please contact us for a free consultation.
4 Beds
2.5 Baths
2,547 SqFt
SOLD DATE : 08/11/2025
Key Details
Sold Price $420,000
Property Type Single Family Home
Sub Type Detached Single
Listing Status Sold
Purchase Type For Sale
Square Footage 2,547 sqft
Price per Sqft $164
Subdivision Four Colonies
MLS Listing ID 12395056
Sold Date 08/11/25
Style Tudor
Bedrooms 4
Full Baths 2
Half Baths 1
Year Built 1988
Annual Tax Amount $8,430
Tax Year 2023
Lot Size 0.310 Acres
Lot Dimensions 13368
Property Sub-Type Detached Single
Property Description
MULTIPLE OFFERS HAVE BEEN RECEIVED Rarely Available Augusta Chalet on a Prime Corner Lot! Welcome to this expansive 4-bedroom, 2.5-bathroom home situated on a generous corner lot, offering exceptional space, natural light, and modern updates throughout. Step into the airy living room with soaring vaulted ceilings, creating a warm and open atmosphere. The beautifully updated kitchen features stainless steel appliances, granite countertops, pantry, and elegant marble flooring-ideal for both everyday cooking and entertaining. Enjoy casual meals at the breakfast bar or host larger gatherings in the formal dining room. The spacious family room boasts a cozy wood-burning fireplace and two sliding glass doors that lead to a serene, tree-lined outdoor space-perfect for relaxing or entertaining. The main-floor laundry room can be used as a smaller flex space, for a reading nook or compact office, if you choose to move laundry to basement where additional laundry hookups have been provided. Upstairs, the large open loft overlooks the living room and connects to three generous bedrooms, a full bath, 3 generous closets, and a large primary suite. The primary bedroom serves as a private retreat with vaulted ceilings, ample closet space, and a charming balcony. The full unfinished basement offers endless possibilities-whether you envision a home gym, media room, or extra living space, the choice is yours. UPDATES include: new furnace w/10yr warranty 2022, new water heater ~2020, new AC ~2015, new roof 2017, new sliding doors 2019, new refrigerator 2016, new siding ~2010, kitchen updated ~2015, EV charger in garage
Location
State IL
County Mchenry
Area Crystal Lake / Lakewood / Prairie Grove
Rooms
Basement Unfinished, Full
Interior
Interior Features Vaulted Ceiling(s), Cathedral Ceiling(s), Walk-In Closet(s), Granite Counters, Separate Dining Room, Pantry
Heating Forced Air
Cooling Central Air
Flooring Carpet
Fireplaces Number 1
Fireplaces Type Wood Burning
Fireplace Y
Appliance Range, Microwave, Dishwasher, Refrigerator, Washer, Dryer, Disposal, Stainless Steel Appliance(s), Range Hood
Laundry Main Level, In Unit, Multiple Locations, Sink
Exterior
Exterior Feature Balcony
Garage Spaces 2.0
Roof Type Asphalt
Building
Lot Description Corner Lot, Landscaped, Mature Trees, Backs to Public GRND
Building Description Vinyl Siding,Brick,Frame, No
Sewer Public Sewer
Water Public
Structure Type Vinyl Siding,Brick,Frame
New Construction false
Schools
Elementary Schools Indian Prairie Elementary School
Middle Schools Lundahl Middle School
High Schools Crystal Lake South High School
School District 47 , 47, 155
Others
HOA Fee Include None
Ownership Fee Simple
Special Listing Condition None
Read Less Info
Want to know what your home might be worth? Contact us for a FREE valuation!

Our team is ready to help you sell your home for the highest possible price ASAP

© 2025 Listings courtesy of MRED as distributed by MLS GRID. All Rights Reserved.
Bought with Thomas Hodge • @properties Christie's International Real Estate
"My job is to find and attract mastery-based agents to the office, protect the culture, and make sure everyone is happy! "
managingbroker@legacypropertiesil.com
2325 Dean St, Suite 900, St Charles, Illinois, 60175, USA






