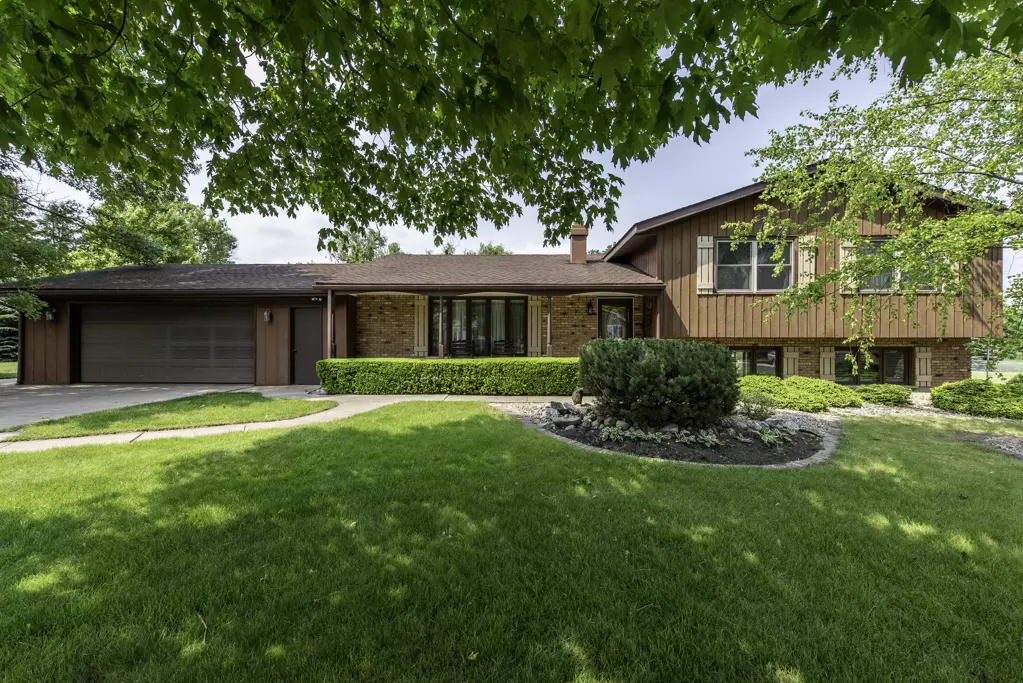$350,000
$349,900
For more information regarding the value of a property, please contact us for a free consultation.
3 Beds
2 Baths
2,033 SqFt
SOLD DATE : 08/11/2025
Key Details
Sold Price $350,000
Property Type Single Family Home
Sub Type Detached Single
Listing Status Sold
Purchase Type For Sale
Square Footage 2,033 sqft
Price per Sqft $172
Subdivision Bartletts
MLS Listing ID 12367636
Sold Date 08/11/25
Bedrooms 3
Full Baths 2
Year Built 1973
Annual Tax Amount $6,415
Tax Year 2023
Lot Size 0.749 Acres
Lot Dimensions 239X132X237X132
Property Sub-Type Detached Single
Property Description
Welcome to this beautifully maintained tri-level residence with sub-basement. Custom-built by renowned Lake County builder, Ronald Dub. It is nestled on a professionally landscaped, 3/4 acre park-like lot featuring fruit trees and charming gazebo. Step inside to find the large living room/dining room combination. Spacious kitchen outfitted with rich cherry wood cabinets, sleek stainless steel appliances, ample counter space and island -perfect for the home chef. Upstairs there is a master bedroom, two additional bedrooms and main bath featuring double sinks and a large linen closet. The lower level boasts a warm and inviting family room with a cozy fireplace, office area, a remodeled full bath with corian countertops, and a generous laundry room. Lower level steps out to the patio with relaxing hot tub. The finished sub-basement offers a large recreation room complete with a pool table and abundant storage options. Additional highlights include a 2 1/2 car garage, and the option to purchase the adjacent easement to the west of the property for extra parking or future expansion. Windows - 10 yrs, old; furnace and a/c - 7 yrs. old; water heater - 10 yrs. old; 1/2 roof - 5 yrs. old. Across the street from Adelphi Park. A perfect blend of comfort, style, and functionality-this is a must-see home!
Location
State IL
County Lake
Area Park City / Waukegan
Rooms
Basement Finished, Sub-Basement, Exterior Entry, Storage Space, Full, Daylight
Interior
Interior Features Dry Bar, Built-in Features
Heating Natural Gas, Forced Air
Cooling Central Air
Flooring Laminate
Fireplaces Number 1
Fireplaces Type Wood Burning, Gas Starter
Fireplace Y
Appliance Range, Microwave, Dishwasher, Refrigerator, Washer, Dryer, Stainless Steel Appliance(s)
Exterior
Exterior Feature Hot Tub
Garage Spaces 2.0
Community Features Street Paved
Roof Type Asphalt
Building
Lot Description Landscaped, Mature Trees
Building Description Brick,Cedar, No
Sewer Septic Tank
Water Lake Michigan
Structure Type Brick,Cedar
New Construction false
Schools
Elementary Schools Oakdale Elementary School
Middle Schools Jack Benny Middle School
High Schools Waukegan High School
School District 60 , 60, 60
Others
HOA Fee Include None
Ownership Fee Simple
Special Listing Condition None
Read Less Info
Want to know what your home might be worth? Contact us for a FREE valuation!

Our team is ready to help you sell your home for the highest possible price ASAP

© 2025 Listings courtesy of MRED as distributed by MLS GRID. All Rights Reserved.
Bought with Michelle Nunez • Baird & Warner
"My job is to find and attract mastery-based agents to the office, protect the culture, and make sure everyone is happy! "
managingbroker@legacypropertiesil.com
2325 Dean St, Suite 900, St Charles, Illinois, 60175, USA






