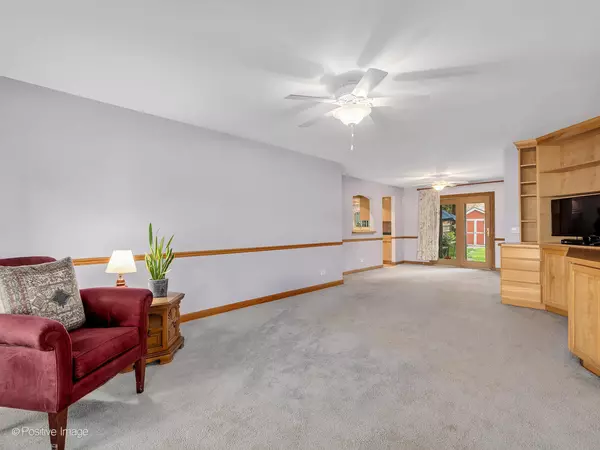$505,000
$475,000
6.3%For more information regarding the value of a property, please contact us for a free consultation.
2 Beds
3 Baths
1,327 SqFt
SOLD DATE : 08/11/2025
Key Details
Sold Price $505,000
Property Type Single Family Home
Sub Type Detached Single
Listing Status Sold
Purchase Type For Sale
Square Footage 1,327 sqft
Price per Sqft $380
MLS Listing ID 12407334
Sold Date 08/11/25
Style Ranch
Bedrooms 2
Full Baths 3
Year Built 1955
Annual Tax Amount $8,898
Tax Year 2023
Lot Dimensions 50 X 141
Property Sub-Type Detached Single
Property Description
Welcome to this delightful brick ranch-style home perfectly situated across from the scenic 40 acre Springrock Park. Enjoy the peace and beauty of park views right from your living room window and front porch, while being just two blocks from the heart of downtown Western Springs, with its charming shops, restaurants, and train station. This home features three full bathrooms, including one conveniently located in the basement. The ranch layout offers comfortable single-level living, complemented by solid brick construction, mature landscaping and a private fenced in backyard. The open concept makes this house feel spacious inside. The kitchen has nice wood cabinetry, plenty of counter space and is open to the dining area and there are French doors that step out onto the patio. The living room and dining room are open to each other and there is hardwood flooring under the carpeting in some of the rooms. The huge bay window in the living room brings in an outstanding view of the park. The bedrooms have there own wing and there is a primary bedroom ensuite with an extra room that can be an office, dressing room or walk-in closet. The attached garage is right off the kitchen and side door entrance. The full basement offers 2 versatile bonus rooms, a full bathroom, laundry area, utilities and plenty of storage. This ideal location is close to the train, dining, schools, the community pool, walking trails & park activities. Don't miss this rare opportunity to live in one of Western Springs' most desirable neighborhoods-where nature, convenience, and community come together.
Location
State IL
County Cook
Area Western Springs
Rooms
Basement Partially Finished, Full
Interior
Interior Features 1st Floor Bedroom, 1st Floor Full Bath, Built-in Features
Heating Natural Gas, Forced Air
Cooling Central Air
Flooring Hardwood
Fireplace N
Appliance Range, Microwave, Dishwasher, Refrigerator, Washer, Dryer, Disposal
Laundry Gas Dryer Hookup
Exterior
Garage Spaces 1.0
Community Features Park, Tennis Court(s), Curbs, Sidewalks, Street Lights, Street Paved
Roof Type Asphalt
Building
Building Description Brick, No
Sewer Public Sewer
Water Public
Level or Stories 1 Story
Structure Type Brick
New Construction false
Schools
Elementary Schools John Laidlaw Elementary School
Middle Schools Mcclure Junior High School
High Schools Lyons Twp High School
School District 101 , 101, 204
Others
HOA Fee Include None
Ownership Fee Simple
Special Listing Condition None
Read Less Info
Want to know what your home might be worth? Contact us for a FREE valuation!

Our team is ready to help you sell your home for the highest possible price ASAP

© 2025 Listings courtesy of MRED as distributed by MLS GRID. All Rights Reserved.
Bought with Marty Dunne • Berkshire Hathaway HomeServices Chicago
"My job is to find and attract mastery-based agents to the office, protect the culture, and make sure everyone is happy! "
managingbroker@legacypropertiesil.com
2325 Dean St, Suite 900, St Charles, Illinois, 60175, USA






