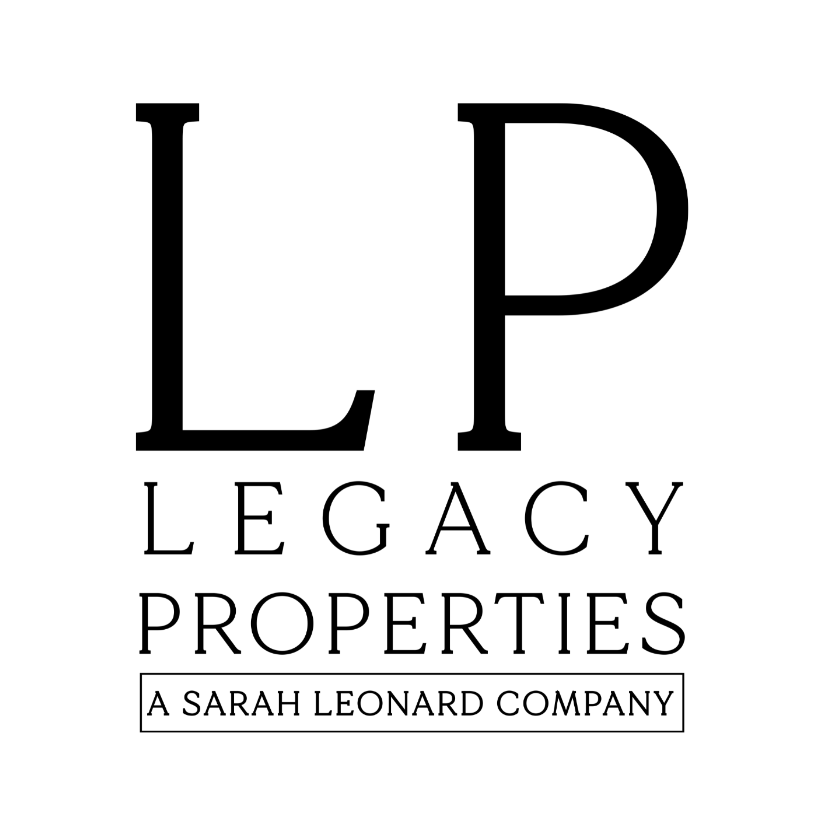$346,000
$324,900
6.5%For more information regarding the value of a property, please contact us for a free consultation.
4 Beds
2 Baths
1,324 SqFt
SOLD DATE : 05/16/2025
Key Details
Sold Price $346,000
Property Type Single Family Home
Sub Type Detached Single
Listing Status Sold
Purchase Type For Sale
Square Footage 1,324 sqft
Price per Sqft $261
Subdivision Edgebrook Heights
MLS Listing ID 12328558
Sold Date 05/16/25
Bedrooms 4
Full Baths 2
Year Built 1967
Annual Tax Amount $6,902
Tax Year 2023
Lot Size 0.280 Acres
Lot Dimensions 75X161
Property Sub-Type Detached Single
Property Description
Beautifully Updated & Move-In Ready in Edgebrook Heights! Welcome to this warm and inviting 4-bedroom, 2-bath home offering over 2,500 sqft of tastefully finished living space. Nestled on the south side of McHenry, this home blends classic charm with modern updates-starting with its brick and cedar exterior and continuing inside where you'll find stylish design and everyday comfort. Step into a spacious, welcoming entryway that opens to an airy, open-concept main floor. Gorgeous hardwood floors, neutral tones, and crisp white trim set the stage, while large windows bathe the space in natural light. The up-to-date kitchen is a showstopper with white cabinetry, tiled backsplash, newer black stainless steel appliances, a pantry, and breakfast bar-all seamlessly connected to the dining and living areas, making entertaining a breeze. Generously sized bedrooms provide plenty of space for everyone, including a primary suite with direct access to the shared bathroom. The finished lower level is the ultimate hangout zone, featuring a cozy family room with a stunning floor-to-ceiling brick fireplace, plus a rec/bar area complete with luxury vinyl plank flooring, built-in dry bar with butcher block top and mini fridge, shiplap wall, and a custom dart board wall. A huge 4th bedroom, second full bath, and spacious laundry/storage room round out the lower level. Outside, enjoy a large concrete patio, oversized concrete driveway with extra parking, big backyard, and handy storage shed. The 2.5-car attached garage adds even more convenience. Major updates include a new furnace and A/C (2021), water heater (2020), and all new kitchen appliances (2023). All of this in the friendly Edgebrook Heights subdivision-close to schools, local parks, the McHenry Rec Center, Northwestern Hospital, Metra train station, Downtown McHenry and commuter routes (Rt. 31 & 120). This one truly checks all the boxes-come see for yourself!
Location
State IL
County Mchenry
Area Holiday Hills / Johnsburg / Mchenry / Lakemoor /
Rooms
Basement Finished, Exterior Entry, Full, Walk-Out Access
Interior
Heating Natural Gas, Forced Air
Cooling Central Air
Flooring Hardwood
Fireplaces Number 1
Fireplaces Type Wood Burning
Equipment Water-Softener Owned, CO Detectors, Ceiling Fan(s)
Fireplace Y
Appliance Range, Microwave, Dishwasher, Refrigerator, Washer, Dryer, Disposal, Stainless Steel Appliance(s), Humidifier
Laundry Gas Dryer Hookup, Sink
Exterior
Garage Spaces 2.5
Community Features Park, Pool, Tennis Court(s), Curbs, Street Lights, Street Paved
Roof Type Asphalt
Building
Building Description Brick,Cedar, No
Sewer Public Sewer
Water Public
Level or Stories Split Level
Structure Type Brick,Cedar
New Construction false
Schools
Elementary Schools Edgebrook Elementary School
Middle Schools Mchenry Middle School
High Schools Mchenry Campus
School District 15 , 15, 156
Others
HOA Fee Include None
Ownership Fee Simple
Special Listing Condition None
Read Less Info
Want to know what your home might be worth? Contact us for a FREE valuation!

Our team is ready to help you sell your home for the highest possible price ASAP

© 2025 Listings courtesy of MRED as distributed by MLS GRID. All Rights Reserved.
Bought with Jamie Decker of eXp Realty

"My job is to find and attract mastery-based agents to the office, protect the culture, and make sure everyone is happy! "
managingbroker@legacypropertiesil.com
2325 Dean St, Suite 900, St Charles, Illinois, 60175, USA






