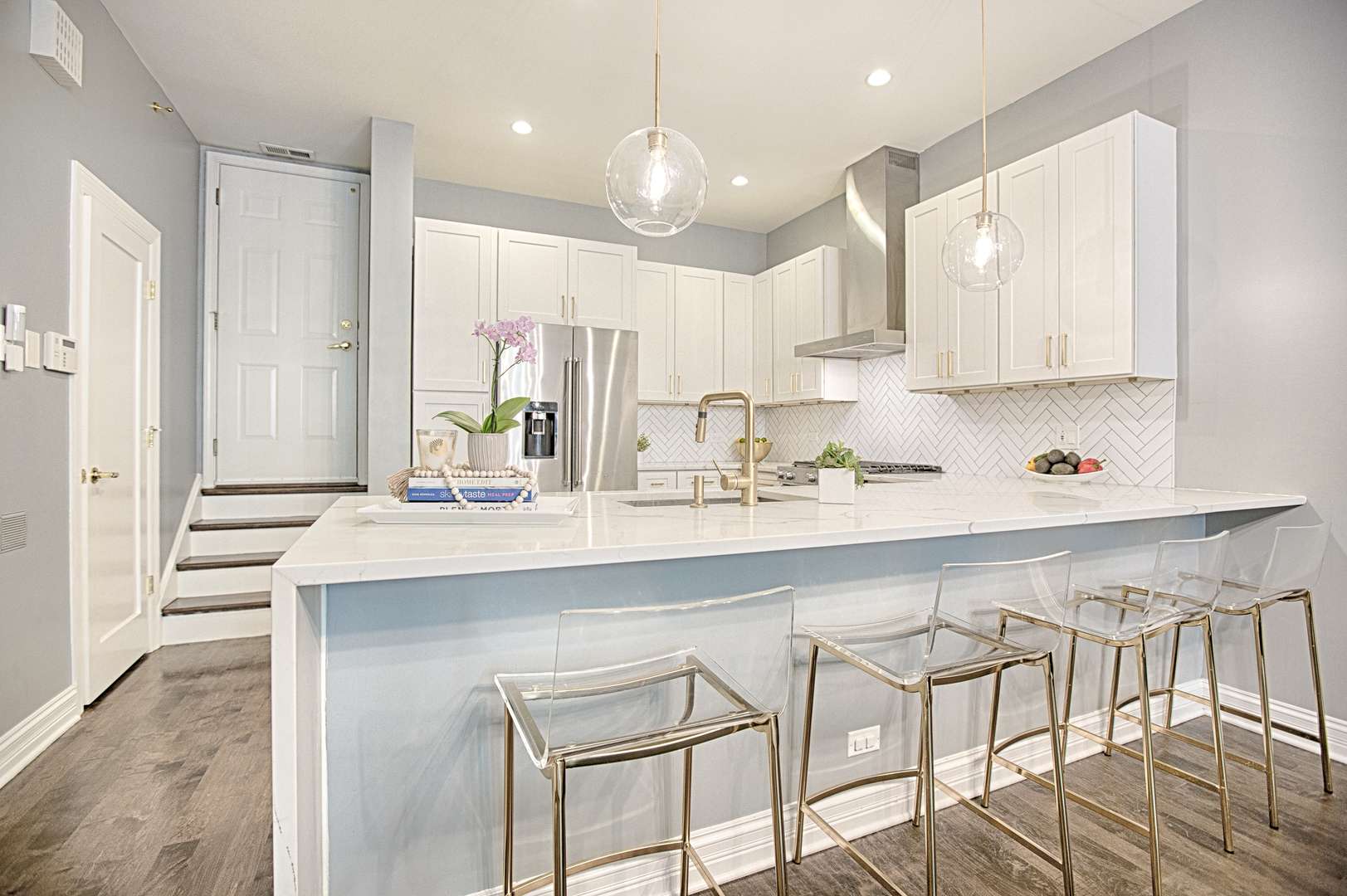$815,000
$815,000
For more information regarding the value of a property, please contact us for a free consultation.
3 Beds
2.5 Baths
2,100 SqFt
SOLD DATE : 06/18/2025
Key Details
Sold Price $815,000
Property Type Condo
Sub Type Condo
Listing Status Sold
Purchase Type For Sale
Square Footage 2,100 sqft
Price per Sqft $388
Subdivision Tuxedo Park
MLS Listing ID 12294152
Sold Date 06/18/25
Bedrooms 3
Full Baths 2
Half Baths 1
HOA Fees $492/mo
Rental Info Yes
Year Built 1998
Annual Tax Amount $11,491
Tax Year 2023
Lot Dimensions COMMON
Property Sub-Type Condo
Property Description
Welcome to this impeccably upgraded 3-bedroom, 2.5-bathroom townhome in the prestigious Tuxedo Park community of River North. Designed with precision and care, this residence effortlessly combines timeless elegance with modern functionality. Highlights include soaring 11-foot ceilings, intricate moldings, gleaming hardwood floors, recessed lighting, and updated light fixtures throughout. A gated, private front patio adds a welcoming touch to this exceptional home. The bright, open-concept main floor features a spacious living and dining area, complete with a cozy fireplace and custom built-ins ideal for hosting or relaxing. The chef's kitchen is, equipped with high-end appliances, sleek white quartz countertops, custom white cabinetry, and abundant counter space. Thoughtfully designed for both beauty and practicality, this space offers ample storage to keep everything effortlessly organized. A convenient powder room completes this level. Upstairs, all three bedrooms are thoughtfully located on the same floor. The expansive primary suite boasts a custom-designed, oversized walk-in closet and a spa-inspired en-suite bathroom with a soaking tub, separate glass-enclosed shower, and dual vanities. The generously sized second and third bedrooms each feature custom-organized closets, while a chic, updated full bathroom with a new vanity and a laundry area complete the upper level. The home includes an attached one-car garage, with additional parking spaces available for purchase in the courtyard a rare and valuable feature in River North. Nestled in the heart of River North, this townhome is close to some of Chicago's top-rated private schools, including Bennett Day School, British International School of Chicago, Latin School of Chicago, Frances Xavier Warde School, and Gardner School. Enjoy unrivaled access to world-class dining, shopping, and entertainment, along with easy access to downtown and major highways for a seamless commute.
Location
State IL
County Cook
Area Chi - Near North Side
Rooms
Basement None
Interior
Heating Natural Gas
Cooling Central Air
Flooring Hardwood
Fireplaces Number 1
Fireplaces Type Wood Burning
Fireplace Y
Appliance Range, Microwave, Dishwasher, Washer, Dryer
Laundry Upper Level
Exterior
Garage Spaces 1.0
Building
Building Description Brick, No
Story 4
Sewer Public Sewer
Water Lake Michigan
Structure Type Brick
New Construction false
Schools
School District 299 , 299, 299
Others
HOA Fee Include Water,Insurance,Security,TV/Cable,Scavenger,Snow Removal
Ownership Condo
Special Listing Condition None
Pets Allowed Cats OK, Dogs OK
Read Less Info
Want to know what your home might be worth? Contact us for a FREE valuation!

Our team is ready to help you sell your home for the highest possible price ASAP

© 2025 Listings courtesy of MRED as distributed by MLS GRID. All Rights Reserved.
Bought with Grigory Pekarsky • Vesta Preferred LLC
"My job is to find and attract mastery-based agents to the office, protect the culture, and make sure everyone is happy! "
managingbroker@legacypropertiesil.com
2325 Dean St, Suite 900, St Charles, Illinois, 60175, USA






