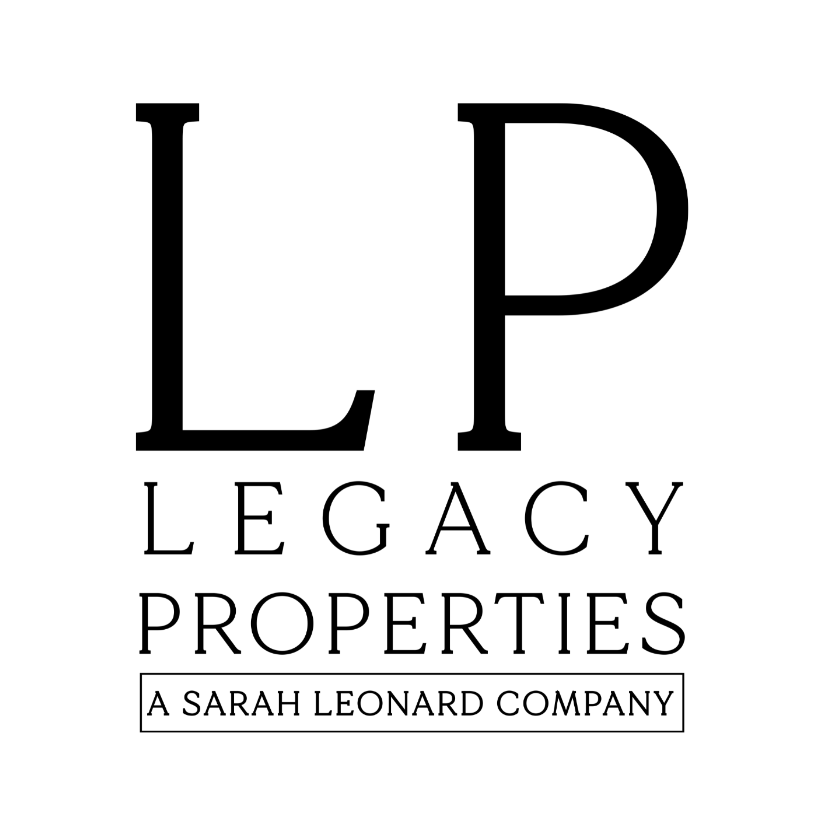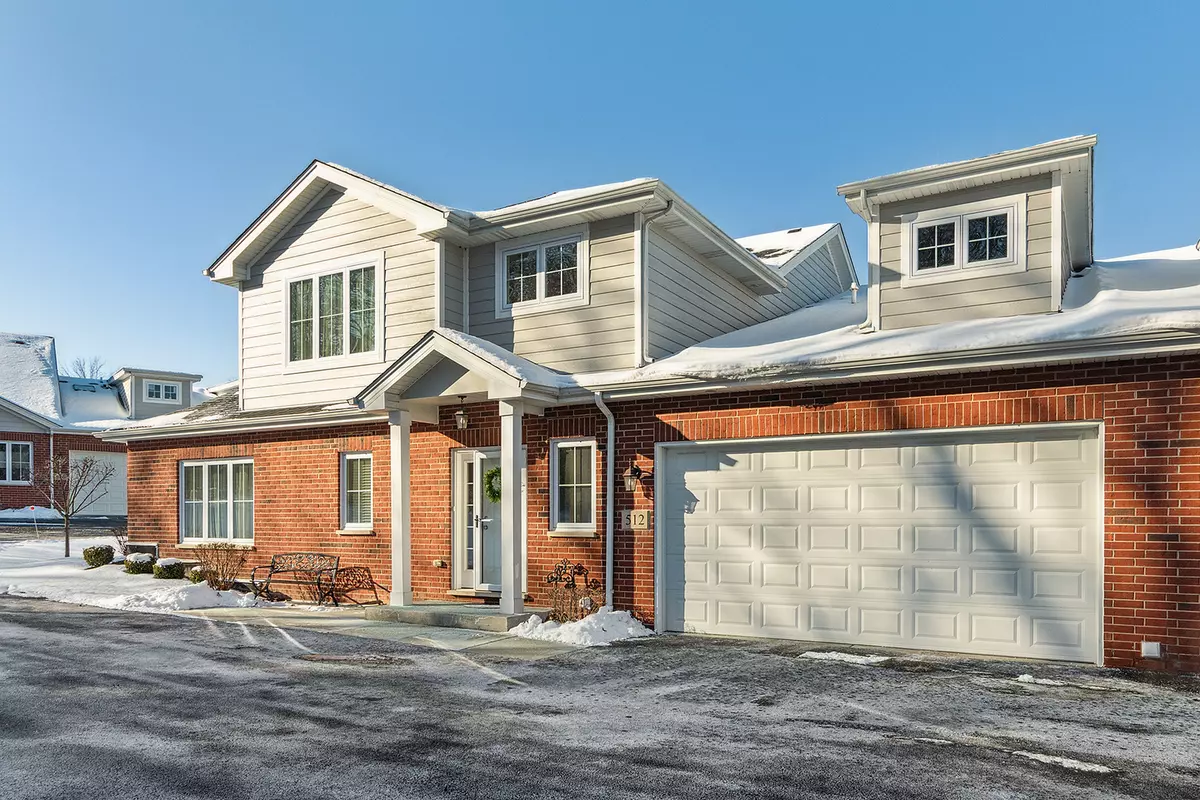$345,000
$350,000
1.4%For more information regarding the value of a property, please contact us for a free consultation.
2 Beds
2.5 Baths
2,000 SqFt
SOLD DATE : 03/14/2025
Key Details
Sold Price $345,000
Property Type Townhouse
Sub Type Townhouse-Ranch,Townhouse-2 Story
Listing Status Sold
Purchase Type For Sale
Square Footage 2,000 sqft
Price per Sqft $172
Subdivision Prairie Crossing Estates
MLS Listing ID 12270932
Sold Date 03/14/25
Bedrooms 2
Full Baths 2
Half Baths 1
HOA Fees $140/mo
Rental Info Yes
Year Built 2020
Annual Tax Amount $8,322
Tax Year 2023
Lot Dimensions 24X60
Property Sub-Type Townhouse-Ranch,Townhouse-2 Story
Property Description
Experience the perfect blend of comfort, luxury, and location in this stunning New Lenox home! Nestled across from a serene wooded area and just steps from the Old Plank Trail, this property offers upgrades and style that surpass new construction. Step inside to a breathtaking 2-story foyer, leading to a thoughtfully designed kitchen featuring rich cabinetry, elegant quartz countertops, stainless steel appliances, a subway tile backsplash, and under-cabinet lighting. The spacious eating area flows seamlessly into the family room, all enhanced by durable and stylish luxury plank vinyl flooring. The main level boasts a primary suite complete with dual sinks and a walk-in shower. A convenient mudroom off the garage offers ample cabinetry, a sink, and a built-in bench with coat hooks. Upstairs, you'll find a versatile space perfect for guests, with a bedroom, family room, and full bathroom. Impeccably maintained, this home includes charming outdoor spaces like a covered front porch and a patio for relaxation. Plus, you're just a short walk away from New Lenox Commons, where you can enjoy vibrant community events and cozy bonfires. Schedule your tour today and discover why this home is a rare gem!
Location
State IL
County Will
Area New Lenox
Rooms
Basement Crawl Space
Interior
Interior Features 1st Floor Bedroom, 1st Floor Full Bath, Storage, Walk-In Closet(s)
Heating Natural Gas, Forced Air
Cooling Central Air
Equipment CO Detectors, Ceiling Fan(s), Sump Pump, Radon Mitigation System, Water Heater-Gas
Fireplace N
Appliance Range, Microwave, Dishwasher, Refrigerator, Washer, Dryer, Stainless Steel Appliance(s), Humidifier
Laundry Washer Hookup, Main Level, Gas Dryer Hookup, In Unit, Sink
Exterior
Garage Spaces 2.0
Amenities Available Bike Room/Bike Trails
Roof Type Asphalt
Building
Lot Description Common Grounds, Landscaped, Wooded
Building Description Brick, No
Story 2
Sewer Public Sewer
Water Lake Michigan, Public
Structure Type Brick
New Construction false
Schools
Elementary Schools Bentley Elementary School
Middle Schools Alex M Martino Junior High Schoo
High Schools Lincoln-Way Central High School
School District 122 , 122, 210
Others
HOA Fee Include Insurance,Exterior Maintenance,Lawn Care,Snow Removal
Ownership Fee Simple w/ HO Assn.
Special Listing Condition None
Pets Allowed Cats OK, Dogs OK
Read Less Info
Want to know what your home might be worth? Contact us for a FREE valuation!

Our team is ready to help you sell your home for the highest possible price ASAP

© 2025 Listings courtesy of MRED as distributed by MLS GRID. All Rights Reserved.
Bought with Marie DiCosola of Jameson Sotheby's International Realty

"My job is to find and attract mastery-based agents to the office, protect the culture, and make sure everyone is happy! "
managingbroker@legacypropertiesil.com
2325 Dean St, Suite 900, St Charles, Illinois, 60175, USA






