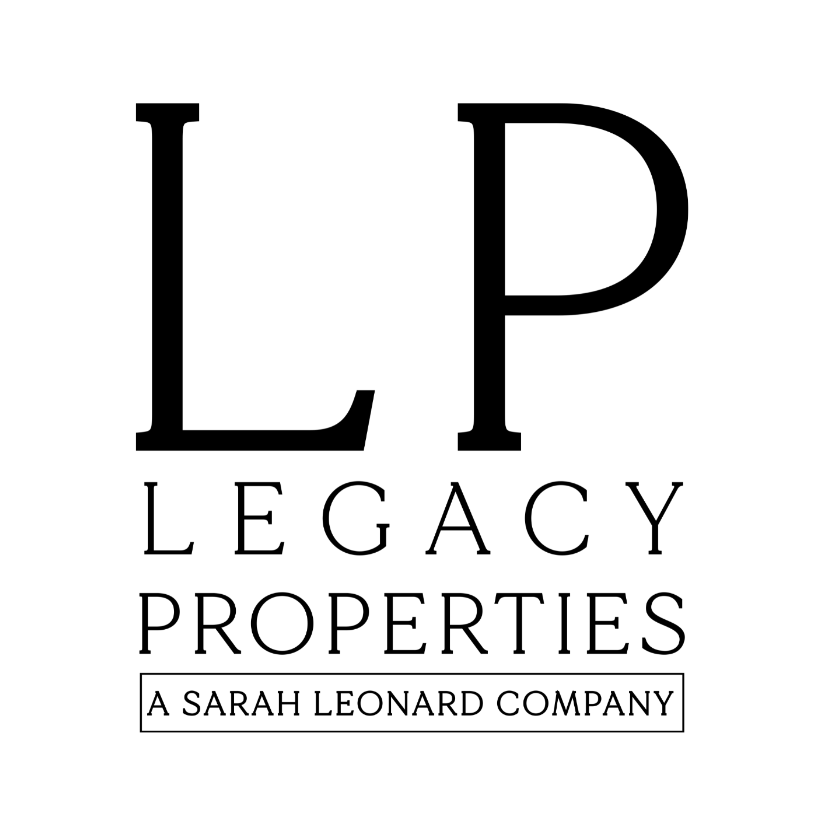$437,000
$415,000
5.3%For more information regarding the value of a property, please contact us for a free consultation.
3 Beds
2.5 Baths
SOLD DATE : 04/05/2024
Key Details
Sold Price $437,000
Property Type Townhouse
Sub Type Townhouse-2 Story
Listing Status Sold
Purchase Type For Sale
Subdivision Newberry Lane
MLS Listing ID 11988224
Sold Date 04/05/24
Bedrooms 3
Full Baths 2
Half Baths 1
HOA Fees $232/mo
Rental Info Yes
Year Built 2018
Annual Tax Amount $9,737
Tax Year 2022
Lot Dimensions 79 X 28
Property Sub-Type Townhouse-2 Story
Property Description
AMAZING PLACE !!!Welcome to this stunning built in 2018 townhome that effortlessly blends modern design with comfort. Boasting 3 bedrooms and 2.1 baths, this Townhome is a Dream of contemporary living. Step inside to discover a spacious and thoughtfully designed interior featuring 10-foot ceilings on the first floor, creating an open and inviting atmosphere throughout. The heart of the home is Kitchen, adorned with White Shaker cabinets, quartz countertops, stylish backsplash and top-of-the-line stainless steel appliances. SECOND Floor offers three bedrooms includes Master Suit with separate Tub, and Shower. No more lugging baskets up and down stairs- Laundry day becomes a breeze with everything you need just steps away from the bedrooms. With an Unfinished Basement the possibilities are endless. Whether you envision a home gym, a recreation room, or a personalized workspace, this versatile area awaits your creative touch, providing additional space to tailor to your lifestyle. Located in a desirable area Walk-in Distance to Deer Park Shopping Center, restaurant and Forest Preserve *** Taxes does not reflect Homeowner Exemption and will be Lower*** Will not Last Long
Location
State IL
County Cook
Area Palatine
Rooms
Basement Unfinished, Full
Interior
Interior Features Walk-In Closet(s)
Heating Natural Gas
Cooling Central Air
Flooring Hardwood
Equipment TV-Cable
Fireplace N
Appliance Range, Microwave, Dishwasher, Disposal, Stainless Steel Appliance(s)
Laundry Washer Hookup, Upper Level, In Unit
Exterior
Garage Spaces 2.0
Utilities Available Cable Available
Roof Type Asphalt
Building
Lot Description Common Grounds, Corner Lot, Landscaped
Building Description Vinyl Siding,Brick, No
Story 2
Sewer Public Sewer
Water Lake Michigan
Structure Type Vinyl Siding,Brick
New Construction false
Schools
Elementary Schools Lincoln Elementary School
Middle Schools Walter R Sundling Junior High Sc
High Schools Palatine High School
School District 15 , 15, 211
Others
HOA Fee Include Parking,Exterior Maintenance,Lawn Care,Snow Removal
Ownership Fee Simple w/ HO Assn.
Special Listing Condition None
Pets Allowed Cats OK, Dogs OK
Read Less Info
Want to know what your home might be worth? Contact us for a FREE valuation!

Our team is ready to help you sell your home for the highest possible price ASAP

© 2025 Listings courtesy of MRED as distributed by MLS GRID. All Rights Reserved.
Bought with Anna Iovenko of Starting Point Realty

"My job is to find and attract mastery-based agents to the office, protect the culture, and make sure everyone is happy! "
managingbroker@legacypropertiesil.com
2325 Dean St, Suite 900, St Charles, Illinois, 60175, USA






