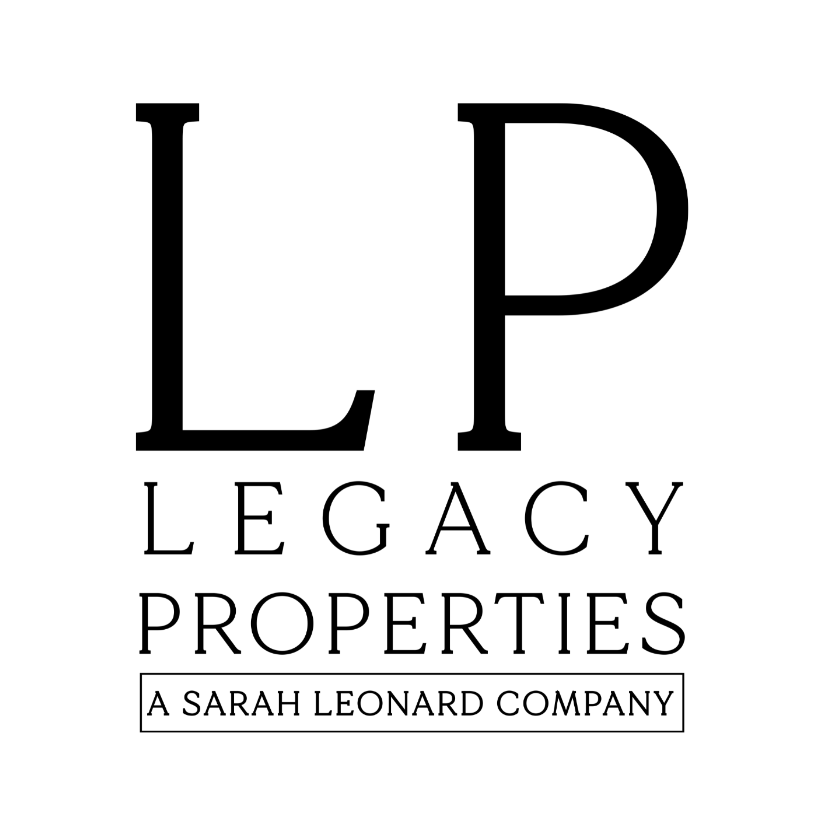$295,000
$300,000
1.7%For more information regarding the value of a property, please contact us for a free consultation.
5 Beds
2.5 Baths
2,500 SqFt
SOLD DATE : 06/10/2019
Key Details
Sold Price $295,000
Property Type Single Family Home
Sub Type Detached Single
Listing Status Sold
Purchase Type For Sale
Square Footage 2,500 sqft
Price per Sqft $118
Subdivision Morgan Crossing
MLS Listing ID 10339860
Sold Date 06/10/19
Style Traditional
Bedrooms 5
Full Baths 2
Half Baths 1
HOA Fees $19/ann
Year Built 2004
Annual Tax Amount $8,321
Tax Year 2017
Lot Size 0.252 Acres
Lot Dimensions 78X134X78X136
Property Sub-Type Detached Single
Property Description
You'll love your new life in this amazing home. With 5 bedrooms, 2500 square feet, and a 3-car garage, you'll have all the space you need. Walking in the front door you'll immediately notice the 2-story foyer which feels open, bright, and airy. The living room flows into a dedicated dining room which is perfect for more formal dining. The huge kitchen has an island with seating, enough space for a family-sized table, 42" cabinets, and opens to the spacious family room where you'll find both a gas-starter fireplace and enough room for big, cozy couches. The first-floor 5th bedroom can easily double as an office/den or guest space. Upstairs, you'll find the master bedroom, which has 2 walk-in closets, lofted ceiling that adds to the luxurious feel, and an ensuite with dual sinks and stand-alone shower and tub. On the second floor you'll also find the laundry room, a second full bathroom with dual sinks, and 3 more bedrooms. Come see this amazing home today.
Location
State IL
County Kendall
Area Oswego
Rooms
Basement Full
Interior
Interior Features First Floor Bedroom, Second Floor Laundry, Walk-In Closet(s)
Heating Natural Gas
Cooling Central Air
Fireplaces Number 1
Fireplaces Type Gas Log, Gas Starter
Equipment Humidifier, TV-Cable, Ceiling Fan(s), Sump Pump
Fireplace Y
Appliance Range, Microwave, Dishwasher, Refrigerator, Washer, Dryer, Disposal, Wine Refrigerator
Exterior
Exterior Feature Patio, Porch, Storms/Screens
Parking Features Attached
Garage Spaces 3.0
Community Features Sidewalks, Street Lights, Street Paved
Roof Type Asphalt
Building
Sewer Public Sewer
Water Public
Level or Stories 2 Stories
New Construction false
Schools
Elementary Schools Prairie Point Elementary School
Middle Schools Traughber Junior High School
High Schools Oswego High School
School District 308 , 308, 308
Others
HOA Fee Include None
Ownership Fee Simple w/ HO Assn.
Special Listing Condition None
Read Less Info
Want to know what your home might be worth? Contact us for a FREE valuation!

Our team is ready to help you sell your home for the highest possible price ASAP

© 2025 Listings courtesy of MRED as distributed by MLS GRID. All Rights Reserved.
Bought with Sarah Leonard • RE/MAX Suburban

"My job is to find and attract mastery-based agents to the office, protect the culture, and make sure everyone is happy! "
managingbroker@legacypropertiesil.com
2325 Dean St, Suite 900, St Charles, Illinois, 60175, USA






