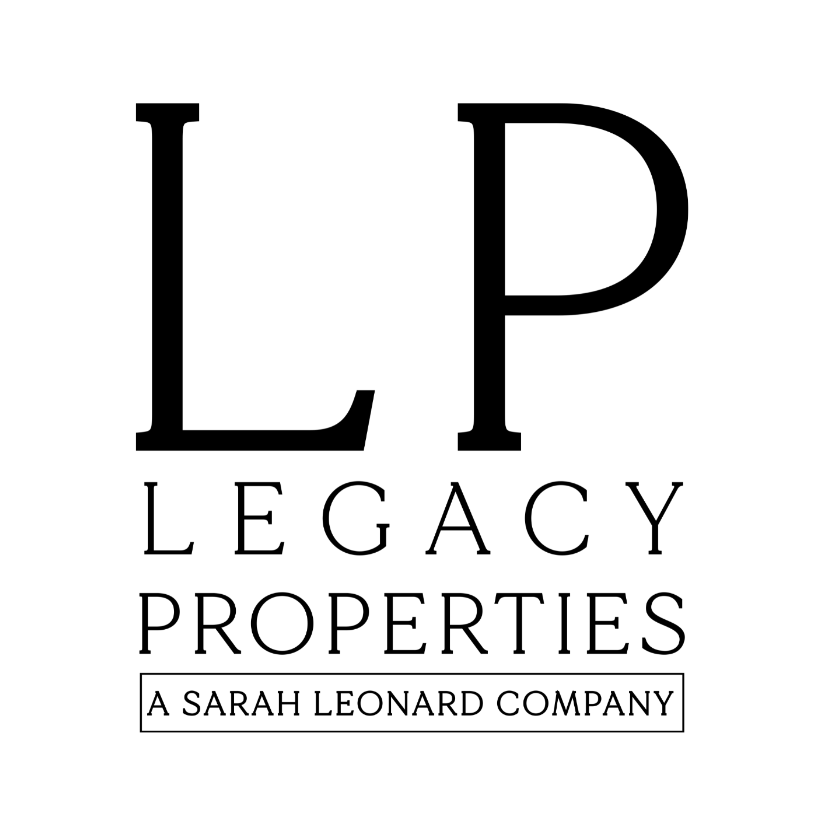$256,000
$259,900
1.5%For more information regarding the value of a property, please contact us for a free consultation.
3 Beds
2.5 Baths
1,658 SqFt
SOLD DATE : 07/02/2019
Key Details
Sold Price $256,000
Property Type Single Family Home
Sub Type Detached Single
Listing Status Sold
Purchase Type For Sale
Square Footage 1,658 sqft
Price per Sqft $154
Subdivision Lakewood Valley
MLS Listing ID 10376868
Sold Date 07/02/19
Style Traditional
Bedrooms 3
Full Baths 2
Half Baths 1
HOA Fees $23/mo
Year Built 1998
Annual Tax Amount $5,690
Tax Year 2017
Lot Dimensions 133X62X135X81
Property Sub-Type Detached Single
Property Description
Location! Location! Location! On Quiet Cul-De-Sac, Convenient to Schools, Parks, Ponds, Shopping & Restaurants! Clubhouse/Pool Community & Oswego 308 Schools! New Roof - 6/17, HVAC - 9/16, New Refrigerator - 1/19, Microwave & DishWasher - 5/19, New Washer - 3/17! Large Fenced Yard & Spacious Deck for Outdoor Entertaining! Home Adorned with Hardwood Floors, Has Been Freshly Painted & New Carpeting Installed! Spacious, Light Bright Living Room & Dining Room PLUS Inviting Family Room with Gas Log Fireplace! Family Room Overlooks Large Fenced Yard, Spacious Deck, Breakfast Room & Kitchen! Sliding Glass Door, Off Breakfast Room & Kitchen, to Deck & Backyard - Very Convenient for Cook Outs & Entertaining! Kitchen Has Corian Countertops, Newer Appliances (Refrigerator in 2017) & Huge Pantry! Finished Basement with Recessed Lighting Is Wired for Surround Sound - Perfect Place for Entertaining or Using as Extra Living Space! Most Windows Have Already Been Replaced! Move-In Ready!
Location
State IL
County Will
Area Aurora / Eola
Rooms
Basement Partial
Interior
Interior Features Hardwood Floors, Walk-In Closet(s)
Heating Forced Air
Cooling Central Air
Fireplaces Number 1
Fireplaces Type Gas Log, Heatilator
Equipment Humidifier, CO Detectors, Ceiling Fan(s), Sump Pump
Fireplace Y
Appliance Range, Microwave, Dishwasher, Refrigerator, Washer, Dryer, Disposal
Exterior
Exterior Feature Deck, Storms/Screens
Parking Features Attached
Garage Spaces 2.0
Community Features Clubhouse, Pool, Tennis Courts, Street Lights, Street Paved
Roof Type Asphalt
Building
Lot Description Cul-De-Sac, Fenced Yard, Landscaped, Mature Trees
Sewer Public Sewer
Water Public
Level or Stories 2 Stories
New Construction false
Schools
Elementary Schools Wolfs Crossing Elementary School
Middle Schools Bednarcik Junior High School
High Schools Oswego East High School
School District 308 , 308, 308
Others
HOA Fee Include Insurance,Clubhouse,Exercise Facilities,Pool
Ownership Fee Simple w/ HO Assn.
Special Listing Condition None
Read Less Info
Want to know what your home might be worth? Contact us for a FREE valuation!

Our team is ready to help you sell your home for the highest possible price ASAP

© 2025 Listings courtesy of MRED as distributed by MLS GRID. All Rights Reserved.
Bought with Sarah Leonard • RE/MAX Suburban

"My job is to find and attract mastery-based agents to the office, protect the culture, and make sure everyone is happy! "
managingbroker@legacypropertiesil.com
2325 Dean St, Suite 900, St Charles, Illinois, 60175, USA






