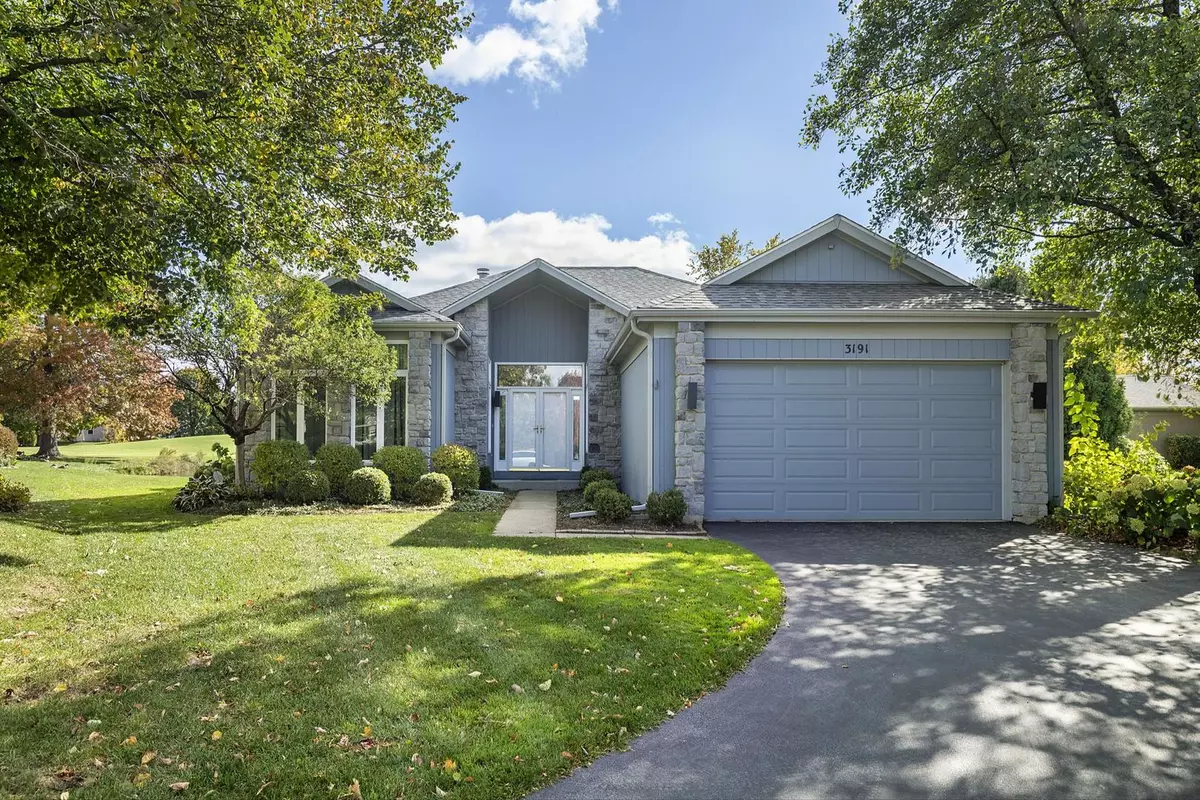
3 Beds
3 Baths
2,240 SqFt
3 Beds
3 Baths
2,240 SqFt
Open House
Sat Nov 22, 12:00pm - 2:00pm
Key Details
Property Type Single Family Home
Sub Type Detached Single
Listing Status Active
Purchase Type For Sale
Square Footage 2,240 sqft
Price per Sqft $151
Subdivision Villas At Midlane
MLS Listing ID 12514336
Style Ranch
Bedrooms 3
Full Baths 3
HOA Fees $250/mo
Year Built 1995
Annual Tax Amount $9,519
Tax Year 2024
Lot Size 5,227 Sqft
Lot Dimensions 5110
Property Sub-Type Detached Single
Property Description
Location
State IL
County Lake
Area Old Mill Creek / Wadsworth
Rooms
Basement Finished, Crawl Space, Rec/Family Area, Sleeping Area, Storage Space, Partial
Interior
Interior Features Vaulted Ceiling(s), 1st Floor Bedroom, 1st Floor Full Bath, Built-in Features, Walk-In Closet(s), Open Floorplan, Granite Counters, Separate Dining Room
Heating Natural Gas, Forced Air
Cooling Central Air
Flooring Hardwood
Fireplaces Number 1
Fireplaces Type Gas Log
Equipment Security System, Ceiling Fan(s), Sump Pump, Sprinkler-Lawn
Fireplace Y
Appliance Double Oven, Microwave, Dishwasher, Refrigerator, Washer, Dryer, Disposal, Stainless Steel Appliance(s), Cooktop, Oven, Gas Cooktop, Humidifier
Laundry Main Level, In Unit, Sink
Exterior
Garage Spaces 2.0
Community Features Lake, Curbs, Sidewalks, Street Lights, Street Paved
Waterfront Description Pond
View Water
Roof Type Asphalt
Building
Lot Description Cul-De-Sac, On Golf Course, Landscaped
Dwelling Type Detached Single
Building Description Cedar,Stone, No
Sewer Public Sewer
Water Public
Level or Stories 1 Story
Structure Type Cedar,Stone
New Construction false
Schools
Elementary Schools Spaulding School
Middle Schools Viking Middle School
High Schools Warren Township High School
School District 56 , 56, 121
Others
HOA Fee Include Insurance,Lawn Care,Snow Removal,Other
Ownership Fee Simple w/ HO Assn.
Special Listing Condition None
Virtual Tour https://real.vision/my/3191-north-southern-hills-drive/tour?o=u


"My job is to find and attract mastery-based agents to the office, protect the culture, and make sure everyone is happy! "
managingbroker@legacypropertiesil.com
2325 Dean St, Suite 900, St Charles, Illinois, 60175, USA






