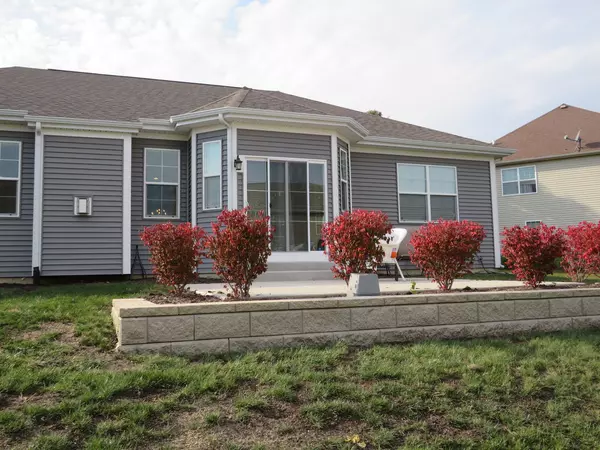
4 Beds
2.5 Baths
2,500 SqFt
4 Beds
2.5 Baths
2,500 SqFt
Key Details
Property Type Single Family Home
Sub Type Detached Single
Listing Status Active
Purchase Type For Sale
Square Footage 2,500 sqft
Price per Sqft $221
MLS Listing ID 12514470
Bedrooms 4
Full Baths 2
Half Baths 1
Year Built 2024
Annual Tax Amount $6,097
Tax Year 2024
Lot Dimensions 68x140x94x137
Property Sub-Type Detached Single
Property Description
Location
State IL
County Will
Area Shorewood
Rooms
Basement Finished, Partial
Interior
Heating Natural Gas
Cooling Central Air
Fireplaces Number 1
Fireplace Y
Exterior
Garage Spaces 2.0
Building
Dwelling Type Detached Single
Building Description Vinyl Siding,Brick, No
Sewer Public Sewer
Water Public
Level or Stories 1 Story
Structure Type Vinyl Siding,Brick
New Construction false
Schools
High Schools Minooka Community High School
School District 30C , 30C, 111
Others
HOA Fee Include None
Ownership Fee Simple
Special Listing Condition None


"My job is to find and attract mastery-based agents to the office, protect the culture, and make sure everyone is happy! "
managingbroker@legacypropertiesil.com
2325 Dean St, Suite 900, St Charles, Illinois, 60175, USA






