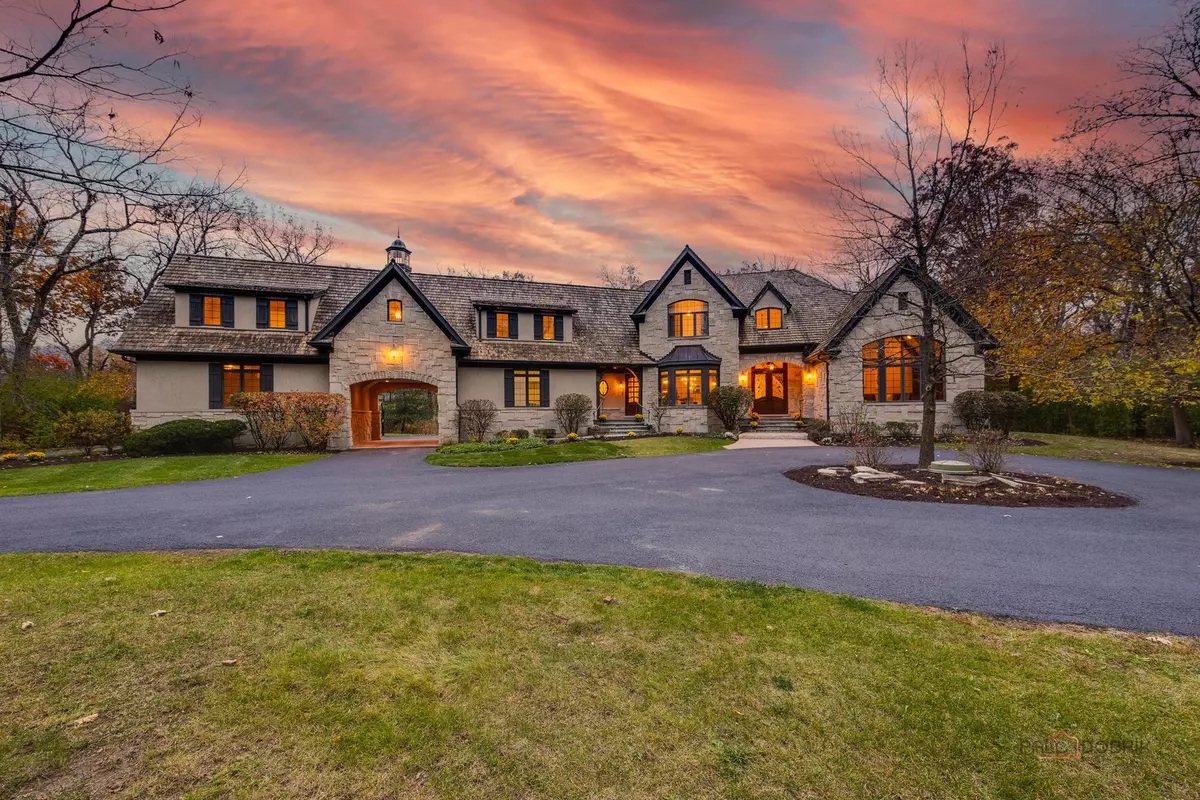
6 Beds
7 Baths
8,649 SqFt
6 Beds
7 Baths
8,649 SqFt
Key Details
Property Type Single Family Home
Sub Type Detached Single
Listing Status Active
Purchase Type For Sale
Square Footage 8,649 sqft
Price per Sqft $265
MLS Listing ID 12490256
Style Colonial
Bedrooms 6
Full Baths 6
Half Baths 2
HOA Fees $500/ann
Year Built 2007
Annual Tax Amount $40,593
Tax Year 2024
Lot Size 1.980 Acres
Lot Dimensions 302X290X296X289
Property Sub-Type Detached Single
Property Description
Location
State IL
County Lake
Area Deerfield, Bannockburn, Riverwoods
Rooms
Basement Finished, Bath/Stubbed, Egress Window, Rec/Family Area, Roughed-In Fireplace, Sleeping Area, Storage Space, Daylight, Full
Interior
Interior Features Vaulted Ceiling(s), Wet Bar, 1st Floor Bedroom, In-Law Floorplan, 1st Floor Full Bath, Built-in Features, Walk-In Closet(s), Bookcases, High Ceilings, Coffered Ceiling(s), Historic/Period Mlwk, Beamed Ceilings, Special Millwork, Granite Counters, Separate Dining Room, Pantry
Heating Natural Gas, Forced Air, Sep Heating Systems - 2+, Indv Controls, Zoned
Cooling Central Air, Zoned
Flooring Hardwood, Laminate, Carpet, Wood
Fireplaces Number 5
Fireplaces Type Attached Fireplace Doors/Screen, Gas Log, Gas Starter, Stubbed in Gas Line
Equipment TV-Dish, Security System, CO Detectors, Ceiling Fan(s), Sump Pump, Sprinkler-Lawn, Backup Sump Pump;, Radon Mitigation System, Generator, Multiple Water Heaters, Water Heater-Gas
Fireplace Y
Appliance Range, Microwave, Dishwasher, High End Refrigerator, Freezer, Washer, Dryer, Disposal, Stainless Steel Appliance(s), Wine Refrigerator, Range Hood, Gas Oven, Humidifier
Laundry Main Level, Upper Level, Gas Dryer Hookup, In Unit, Laundry Closet, Multiple Locations, Sink
Exterior
Exterior Feature Outdoor Grill, Lighting
Garage Spaces 4.0
Community Features Horse-Riding Area, Curbs, Gated, Street Paved
Roof Type Shake
Building
Lot Description Nature Preserve Adjacent, Wooded, Mature Trees
Dwelling Type Detached Single
Building Description Stucco,Stone, No
Sewer Public Sewer, Overhead Sewers
Water Lake Michigan, Public
Level or Stories 2 Stories
Structure Type Stucco,Stone
New Construction false
Schools
Elementary Schools Wilmot Elementary School
Middle Schools Charles J Caruso Middle School
High Schools Deerfield
School District 109 , 109, 113
Others
HOA Fee Include Other
Ownership Fee Simple
Special Listing Condition List Broker Must Accompany


"My job is to find and attract mastery-based agents to the office, protect the culture, and make sure everyone is happy! "
managingbroker@legacypropertiesil.com
2325 Dean St, Suite 900, St Charles, Illinois, 60175, USA






