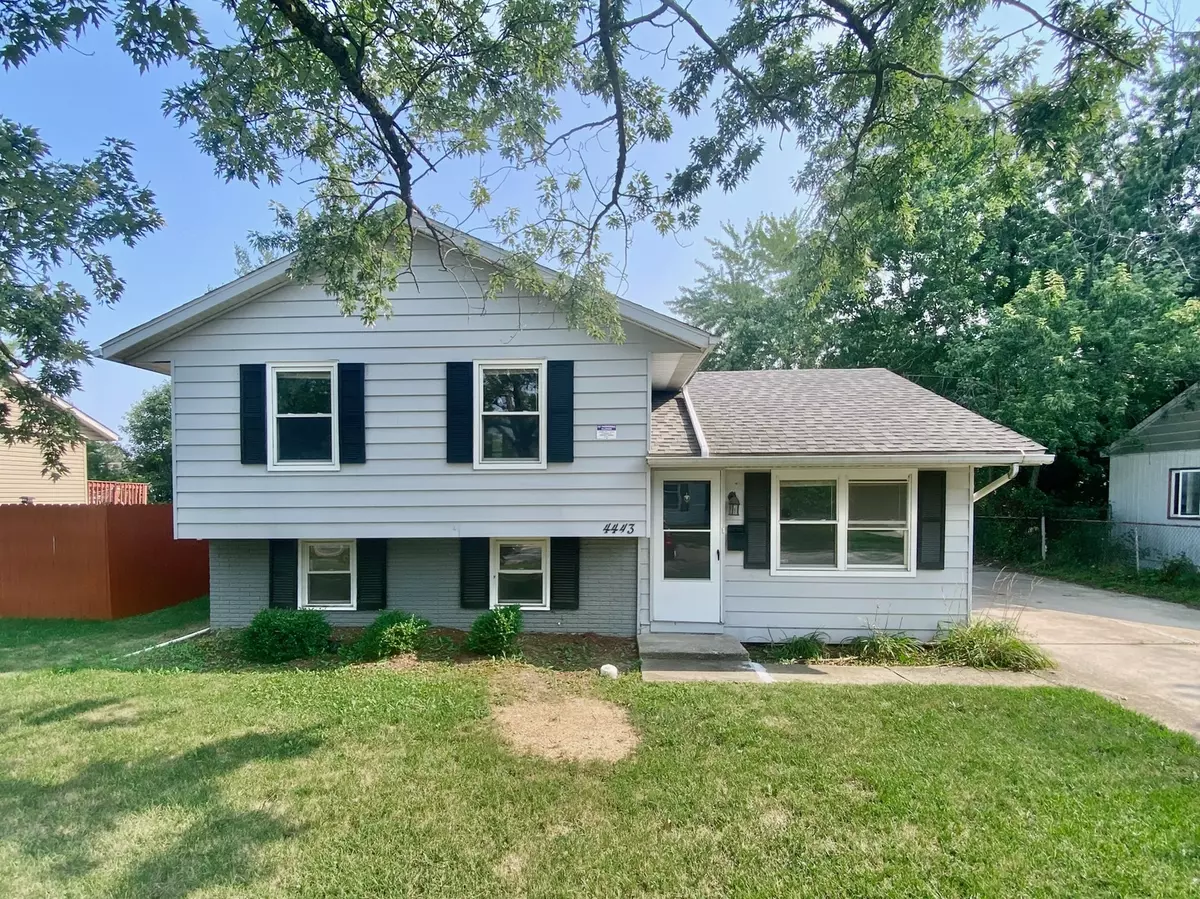
4 Beds
1.5 Baths
912 SqFt
4 Beds
1.5 Baths
912 SqFt
Key Details
Property Type Single Family Home
Sub Type Detached Single
Listing Status Active
Purchase Type For Sale
Square Footage 912 sqft
Price per Sqft $210
MLS Listing ID 12508250
Bedrooms 4
Full Baths 1
Half Baths 1
Year Built 1970
Annual Tax Amount $5,115
Tax Year 2023
Lot Size 7,318 Sqft
Lot Dimensions 61X120
Property Sub-Type Detached Single
Property Description
Location
State IL
County Cook
Area Richton Park
Rooms
Basement Partially Finished, Partial
Interior
Heating Natural Gas, Forced Air
Cooling Central Air
Fireplace N
Appliance Range, Refrigerator, Range Hood
Exterior
Garage Spaces 2.0
Building
Dwelling Type Detached Single
Building Description Vinyl Siding, No
Sewer Storm Sewer
Water Public
Level or Stories Raised Ranch
Structure Type Vinyl Siding
New Construction false
Schools
School District 162 , 162, 227
Others
HOA Fee Include None
Ownership Fee Simple
Special Listing Condition None


"My job is to find and attract mastery-based agents to the office, protect the culture, and make sure everyone is happy! "
managingbroker@legacypropertiesil.com
2325 Dean St, Suite 900, St Charles, Illinois, 60175, USA






