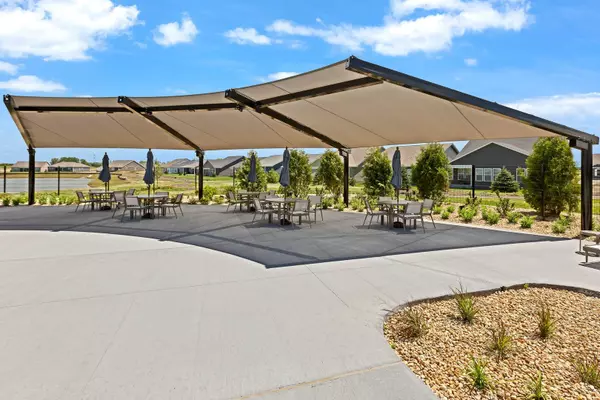
2 Beds
2 Baths
1,892 SqFt
2 Beds
2 Baths
1,892 SqFt
Key Details
Property Type Single Family Home
Sub Type Detached Single
Listing Status Active
Purchase Type For Sale
Square Footage 1,892 sqft
Price per Sqft $290
Subdivision Lincoln Prairie
MLS Listing ID 12507749
Bedrooms 2
Full Baths 2
HOA Fees $360/mo
Year Built 2025
Tax Year 2022
Lot Dimensions 8102
Property Sub-Type Detached Single
Property Description
Location
State IL
County Will
Area Aurora / Eola
Rooms
Basement None
Interior
Interior Features 1st Floor Bedroom, 1st Floor Full Bath, High Ceilings, Open Floorplan
Heating Natural Gas
Cooling Central Air
Fireplace N
Appliance Microwave, Dishwasher, Disposal, Stainless Steel Appliance(s), Cooktop, Oven, Range Hood
Laundry Main Level, Sink
Exterior
Garage Spaces 2.0
Building
Dwelling Type Detached Single
Building Description Vinyl Siding, No
Foundation No
Sewer Public Sewer
Water Public
Level or Stories 1 Story
Structure Type Vinyl Siding
New Construction true
Schools
Elementary Schools Wolfs Crossing Elementary School
Middle Schools Bednarcik Junior High School
High Schools Oswego East High School
School District 308 , 308, 308
Others
HOA Fee Include Clubhouse,Exercise Facilities,Pool,Lawn Care,Snow Removal
Ownership Fee Simple
Special Listing Condition Home Warranty


"My job is to find and attract mastery-based agents to the office, protect the culture, and make sure everyone is happy! "
managingbroker@legacypropertiesil.com
2325 Dean St, Suite 900, St Charles, Illinois, 60175, USA






