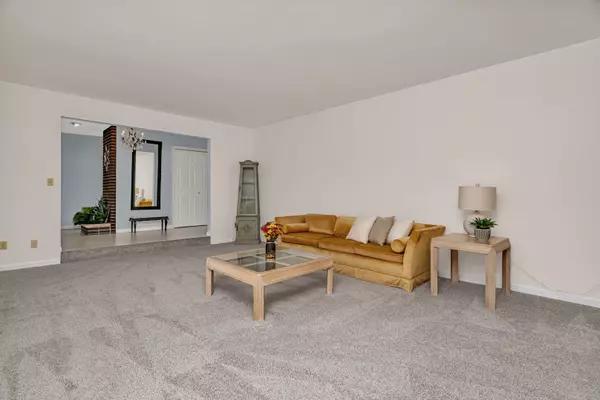
4 Beds
3 Baths
2,744 SqFt
4 Beds
3 Baths
2,744 SqFt
Key Details
Property Type Single Family Home
Sub Type Detached Single
Listing Status Active
Purchase Type For Sale
Square Footage 2,744 sqft
Price per Sqft $156
MLS Listing ID 12506505
Style Ranch
Bedrooms 4
Full Baths 3
Year Built 1969
Annual Tax Amount $11,034
Tax Year 2024
Lot Size 0.450 Acres
Lot Dimensions 120x168x140x141
Property Sub-Type Detached Single
Property Description
Location
State IL
County Will
Area Joliet
Rooms
Basement Partially Finished, Full
Interior
Interior Features 1st Floor Full Bath, Built-in Features, Granite Counters, Separate Dining Room
Heating Forced Air
Cooling Central Air
Flooring Laminate, Carpet
Fireplaces Number 1
Fireplaces Type Gas Log, Gas Starter, Masonry
Equipment Water-Softener Rented, Central Vacuum, CO Detectors, Sump Pump, Sprinkler-Lawn, Generator, Water Heater-Gas
Fireplace Y
Appliance Double Oven, Dishwasher, Refrigerator, Washer, Dryer, Disposal, Cooktop, Range Hood, Water Softener Rented, Electric Cooktop
Laundry Main Level, Laundry Chute, Sink
Exterior
Garage Spaces 2.0
Community Features Sidewalks, Street Lights
Roof Type Asphalt
Building
Lot Description Mature Trees
Dwelling Type Detached Single
Building Description Brick,Stone, No
Sewer Public Sewer
Water Public
Level or Stories 1 Story
Structure Type Brick,Stone
New Construction false
Schools
School District 86 , 86, 204
Others
HOA Fee Include None
Ownership Fee Simple
Special Listing Condition None


"My job is to find and attract mastery-based agents to the office, protect the culture, and make sure everyone is happy! "
managingbroker@legacypropertiesil.com
2325 Dean St, Suite 900, St Charles, Illinois, 60175, USA






