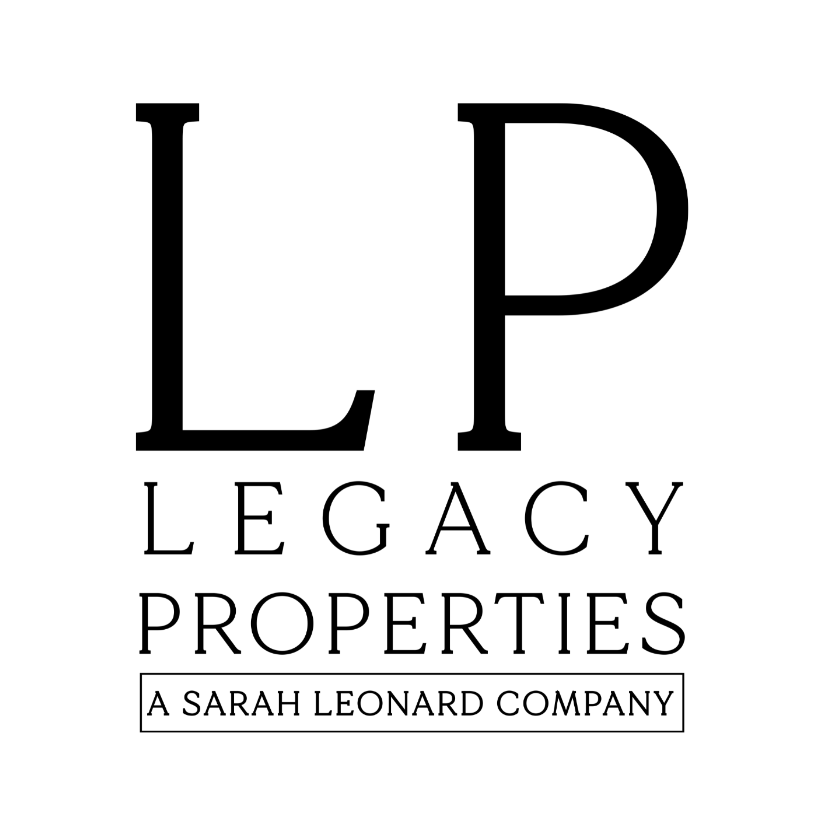
3 Beds
2 Baths
2,480 SqFt
3 Beds
2 Baths
2,480 SqFt
Open House
Sun Oct 05, 1:30pm - 3:00pm
Key Details
Property Type Single Family Home
Sub Type Detached Single
Listing Status Active
Purchase Type For Sale
Square Footage 2,480 sqft
Price per Sqft $225
MLS Listing ID 12480199
Bedrooms 3
Full Baths 2
Year Built 1958
Annual Tax Amount $8,606
Tax Year 2024
Lot Size 9,583 Sqft
Lot Dimensions 9583
Property Sub-Type Detached Single
Property Description
Location
State IL
County Dupage
Area Itasca
Rooms
Basement Finished, Sub-Basement, Rec/Family Area, Sleeping Area, Partial
Interior
Interior Features Cathedral Ceiling(s), Open Floorplan, Special Millwork, Separate Dining Room
Heating Natural Gas, Forced Air
Cooling Central Air
Flooring Hardwood, Carpet, Wood
Fireplaces Number 1
Fireplaces Type Electric
Equipment Sump Pump
Fireplace Y
Appliance Double Oven, Dishwasher, High End Refrigerator, Washer, Dryer, Stainless Steel Appliance(s), Wine Refrigerator, Cooktop, Oven, Range Hood, Humidifier
Laundry Main Level, In Unit, Sink
Exterior
Exterior Feature Outdoor Grill, Other
Garage Spaces 2.5
Community Features Park, Curbs, Sidewalks, Street Lights, Street Paved
Roof Type Asphalt
Building
Dwelling Type Detached Single
Building Description Vinyl Siding,Brick, No
Sewer Public Sewer
Water Public
Level or Stories Split Level w/ Sub
Structure Type Vinyl Siding,Brick
New Construction false
Schools
Elementary Schools Raymond Benson Primary School
Middle Schools F E Peacock Middle School
High Schools Lake Park High School
School District 10 , 10, 108
Others
HOA Fee Include None
Ownership Fee Simple
Special Listing Condition Exclusions-Call List Office


"My job is to find and attract mastery-based agents to the office, protect the culture, and make sure everyone is happy! "
managingbroker@legacypropertiesil.com
2325 Dean St, Suite 900, St Charles, Illinois, 60175, USA






