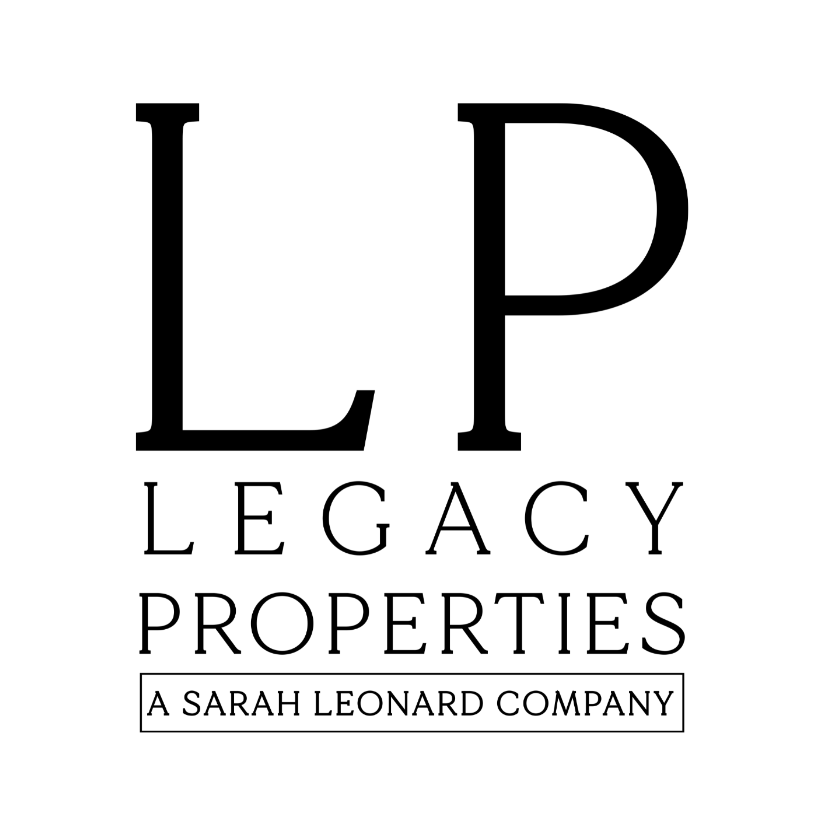
5 Beds
4.5 Baths
3,495 SqFt
5 Beds
4.5 Baths
3,495 SqFt
Open House
Sat Sep 27, 1:30pm - 3:30pm
Key Details
Property Type Single Family Home
Sub Type Detached Single
Listing Status Active
Purchase Type For Sale
Square Footage 3,495 sqft
Price per Sqft $175
Subdivision Fieldstone
MLS Listing ID 12475201
Style Traditional
Bedrooms 5
Full Baths 4
Half Baths 1
Year Built 1993
Annual Tax Amount $12,238
Tax Year 2024
Lot Dimensions 100 X 140
Property Sub-Type Detached Single
Property Description
Location
State IL
County Will
Area New Lenox
Rooms
Basement Finished, Full
Interior
Interior Features Wet Bar, 1st Floor Bedroom, In-Law Floorplan, 1st Floor Full Bath
Heating Natural Gas, Forced Air, Sep Heating Systems - 2+
Cooling Central Air
Fireplaces Number 1
Fireplaces Type Gas Log, Gas Starter
Equipment CO Detectors, Ceiling Fan(s), Sump Pump
Fireplace Y
Appliance Range, Microwave, Dishwasher, High End Refrigerator, Washer, Dryer, Disposal, Stainless Steel Appliance(s), Range Hood
Laundry Main Level, Gas Dryer Hookup, Sink
Exterior
Exterior Feature Hot Tub
Garage Spaces 3.0
Community Features Park, Curbs, Sidewalks, Street Lights, Street Paved
Roof Type Asphalt
Building
Lot Description Corner Lot
Dwelling Type Detached Single
Building Description Vinyl Siding, No
Sewer Public Sewer
Water Lake Michigan, Public
Level or Stories 2 Stories
Structure Type Vinyl Siding
New Construction false
Schools
Elementary Schools Nelson Ridge/Nelson Prairie Elem
High Schools Lincoln-Way West High School
School District 122 , 122, 210
Others
HOA Fee Include None
Ownership Fee Simple
Special Listing Condition None


"My job is to find and attract mastery-based agents to the office, protect the culture, and make sure everyone is happy! "
managingbroker@legacypropertiesil.com
2325 Dean St, Suite 900, St Charles, Illinois, 60175, USA






