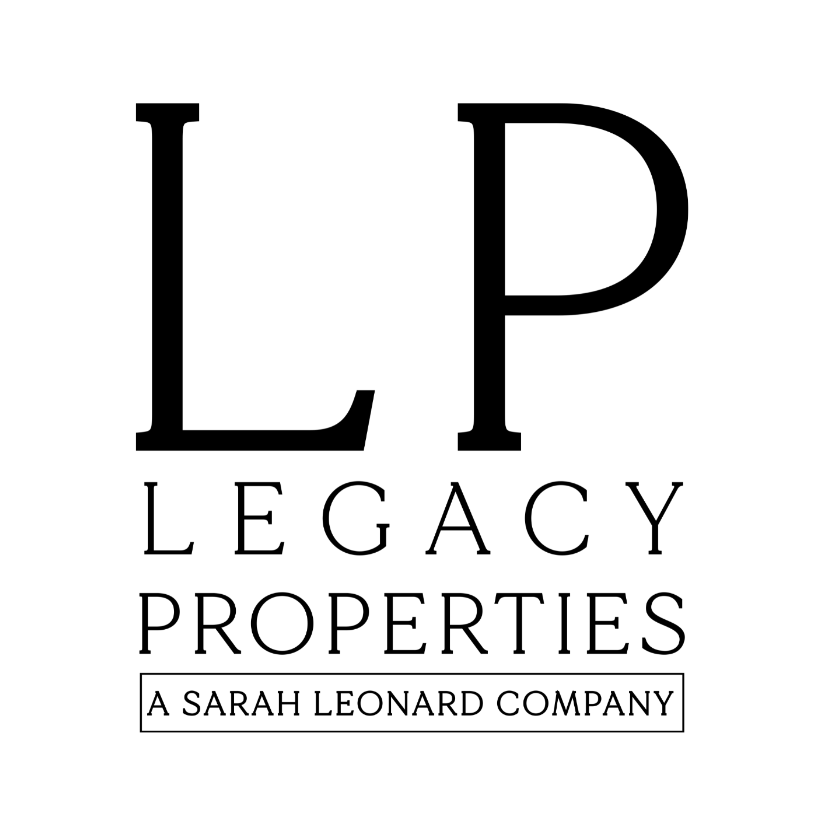
4 Beds
3.5 Baths
4,294 SqFt
4 Beds
3.5 Baths
4,294 SqFt
Open House
Sun Sep 28, 2:00pm - 4:00pm
Key Details
Property Type Single Family Home
Sub Type Detached Single
Listing Status Active
Purchase Type For Sale
Square Footage 4,294 sqft
Price per Sqft $221
Subdivision Ravenna
MLS Listing ID 12466190
Bedrooms 4
Full Baths 3
Half Baths 1
HOA Fees $467/qua
Year Built 2006
Annual Tax Amount $19,435
Tax Year 2024
Lot Size 0.330 Acres
Lot Dimensions 21x21x126x67x59x42x136
Property Sub-Type Detached Single
Property Description
Location
State IL
County Lake
Area Hawthorn Woods / Lake Zurich / Kildeer / Long Gro
Rooms
Basement Finished, Full
Interior
Interior Features Walk-In Closet(s), Open Floorplan, Separate Dining Room, Pantry
Heating Natural Gas, Forced Air, Sep Heating Systems - 2+, Radiant Floor
Cooling Central Air
Flooring Carpet
Fireplaces Number 2
Fireplaces Type Wood Burning, Gas Starter
Equipment Fire Sprinklers, CO Detectors, Ceiling Fan(s), Sump Pump, Backup Sump Pump;, Multiple Water Heaters
Fireplace Y
Appliance Double Oven, Microwave, Dishwasher, Refrigerator, Freezer, Washer, Dryer, Disposal, Stainless Steel Appliance(s), Cooktop, Range Hood, Humidifier
Laundry Main Level, Sink
Exterior
Garage Spaces 3.0
Community Features Park, Street Paved
Roof Type Shake
Building
Lot Description Cul-De-Sac, Landscaped
Dwelling Type Detached Single
Building Description Brick,Stone, No
Sewer Public Sewer
Water Shared Well
Level or Stories 2 Stories
Structure Type Brick,Stone
New Construction false
Schools
Elementary Schools Diamond Lake Elementary School
Middle Schools West Oak Middle School
High Schools Adlai E Stevenson High School
School District 76 , 76, 125
Others
HOA Fee Include Other
Ownership Fee Simple w/ HO Assn.
Special Listing Condition List Broker Must Accompany


"My job is to find and attract mastery-based agents to the office, protect the culture, and make sure everyone is happy! "
managingbroker@legacypropertiesil.com
2325 Dean St, Suite 900, St Charles, Illinois, 60175, USA






