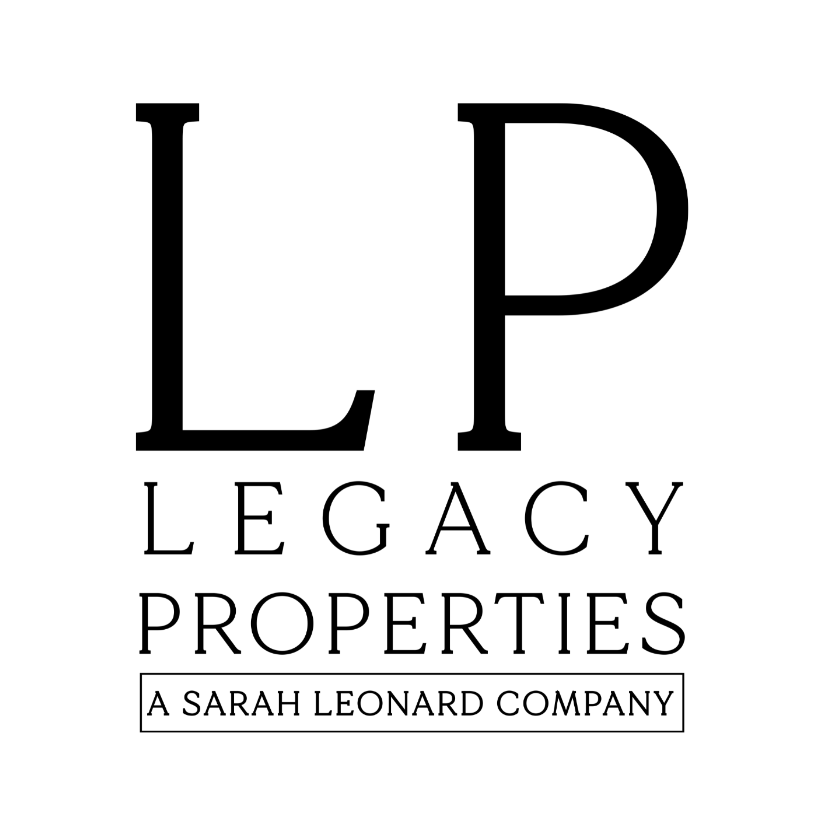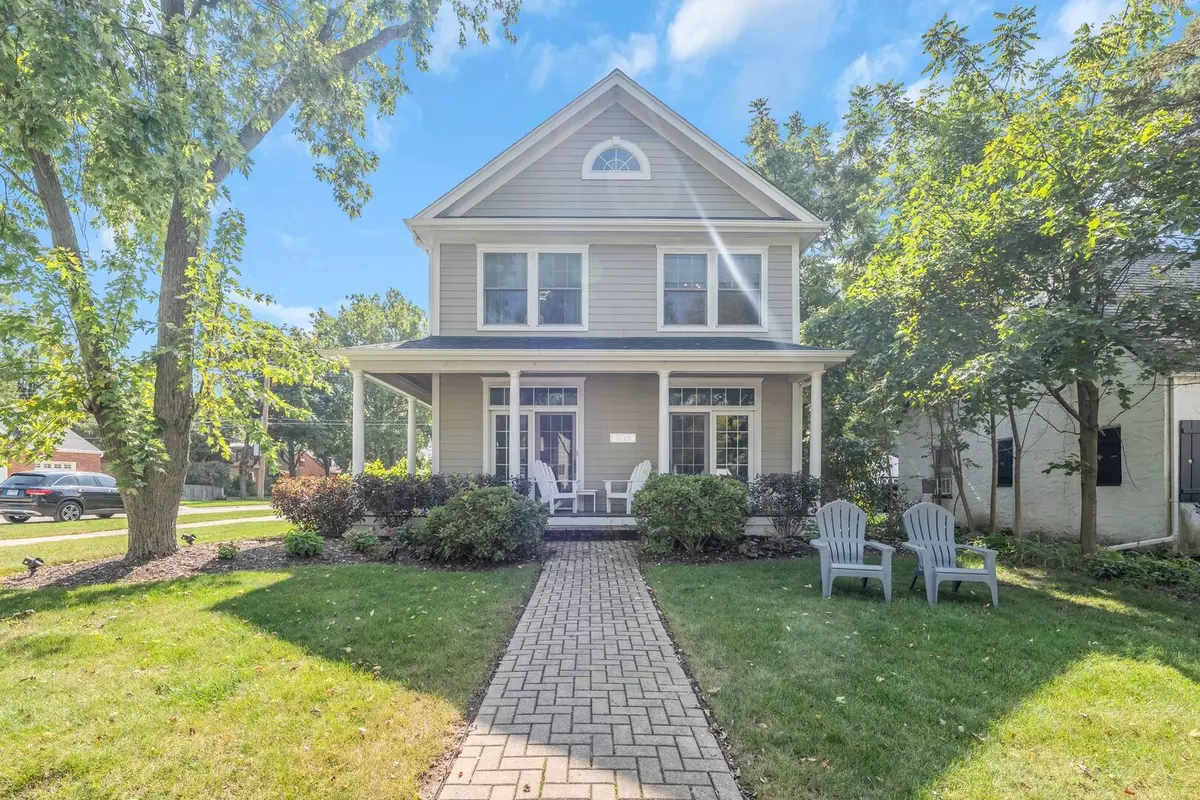
5 Beds
4.5 Baths
2,720 SqFt
5 Beds
4.5 Baths
2,720 SqFt
Open House
Sat Sep 27, 12:30pm - 2:30pm
Key Details
Property Type Single Family Home
Sub Type Detached Single
Listing Status Active
Purchase Type For Sale
Square Footage 2,720 sqft
Price per Sqft $367
MLS Listing ID 12478063
Style Traditional
Bedrooms 5
Full Baths 4
Half Baths 1
Year Built 2009
Annual Tax Amount $17,569
Tax Year 2024
Lot Size 6,534 Sqft
Lot Dimensions 51X125
Property Sub-Type Detached Single
Property Description
Location
State IL
County Lake
Area Deerfield, Bannockburn, Riverwoods
Rooms
Basement Finished, Full
Interior
Interior Features Cathedral Ceiling(s), Dry Bar, Walk-In Closet(s), Bookcases, Coffered Ceiling(s), Open Floorplan
Heating Natural Gas, Forced Air, Sep Heating Systems - 2+, Zoned
Cooling Central Air, Zoned
Flooring Hardwood
Fireplaces Number 1
Fireplaces Type Attached Fireplace Doors/Screen, Gas Log, Gas Starter
Equipment TV-Cable, CO Detectors, Ceiling Fan(s), Sump Pump, Backup Sump Pump;, Radon Mitigation System
Fireplace Y
Appliance Double Oven, Range, Microwave, Dishwasher, High End Refrigerator, Washer, Dryer, Disposal, Stainless Steel Appliance(s), Wine Refrigerator, Oven, Range Hood, Humidifier
Laundry Upper Level
Exterior
Garage Spaces 2.5
Community Features Park, Pool, Tennis Court(s), Sidewalks, Street Lights, Street Paved
Roof Type Asphalt
Building
Lot Description Corner Lot, Cul-De-Sac, Landscaped
Dwelling Type Detached Single
Building Description Other, No
Sewer Public Sewer
Water Lake Michigan
Level or Stories 2 Stories
Structure Type Other
New Construction false
Schools
Elementary Schools Walden Elementary School
Middle Schools Alan B Shepard Middle School
School District 109 , 109, 113
Others
HOA Fee Include None
Ownership Fee Simple
Special Listing Condition List Broker Must Accompany


"My job is to find and attract mastery-based agents to the office, protect the culture, and make sure everyone is happy! "
managingbroker@legacypropertiesil.com
2325 Dean St, Suite 900, St Charles, Illinois, 60175, USA






