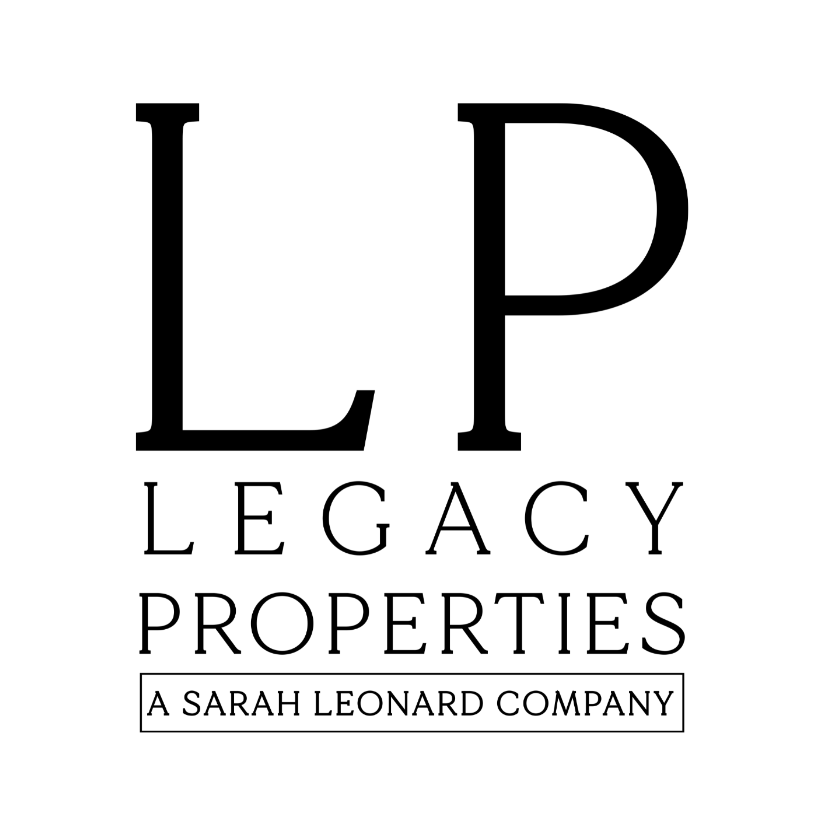
3 Beds
2 Baths
5,875 SqFt
3 Beds
2 Baths
5,875 SqFt
Key Details
Property Type Single Family Home
Sub Type Detached Single
Listing Status Active
Purchase Type For Sale
Square Footage 5,875 sqft
Price per Sqft $85
MLS Listing ID 12470461
Style Ranch
Bedrooms 3
Full Baths 2
Year Built 1981
Annual Tax Amount $8,558
Tax Year 2024
Lot Size 1.010 Acres
Lot Dimensions 160X249X166X121
Property Sub-Type Detached Single
Property Description
Location
State IL
County Kane
Area Hampshire / Pingree Grove
Rooms
Basement Finished, Full
Interior
Interior Features Vaulted Ceiling(s), 1st Floor Bedroom, Built-in Features, Walk-In Closet(s), Bookcases, Beamed Ceilings, Quartz Counters
Heating Natural Gas
Cooling Central Air
Flooring Hardwood
Fireplaces Number 1
Fireplace Y
Exterior
Garage Spaces 2.0
Building
Lot Description Mature Trees
Dwelling Type Detached Single
Building Description Cedar,Stone, No
Sewer Septic Tank
Water Well
Level or Stories 1.5 Story
Structure Type Cedar,Stone
New Construction false
Schools
Elementary Schools Big Timber Elementary School
Middle Schools Hampshire Middle School
High Schools Hampshire High School
School District 300 , 300, 300
Others
HOA Fee Include None
Ownership Fee Simple
Special Listing Condition None


"My job is to find and attract mastery-based agents to the office, protect the culture, and make sure everyone is happy! "
managingbroker@legacypropertiesil.com
2325 Dean St, Suite 900, St Charles, Illinois, 60175, USA






