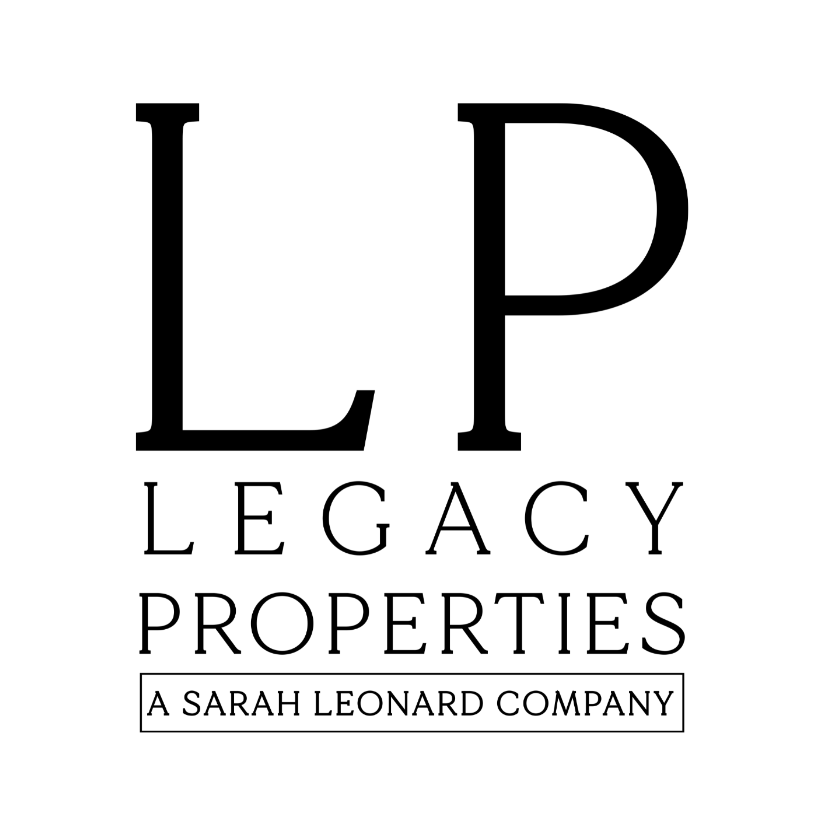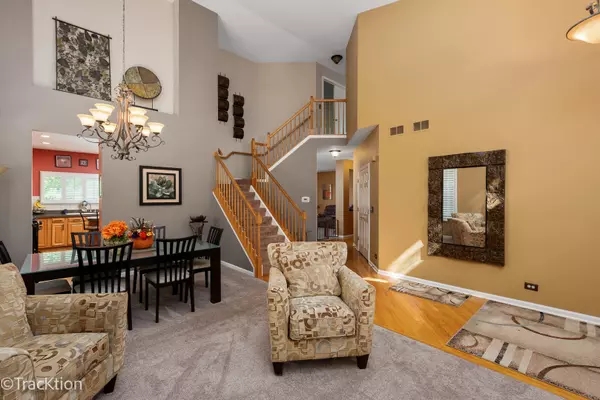
4 Beds
2.5 Baths
2,663 SqFt
4 Beds
2.5 Baths
2,663 SqFt
Key Details
Property Type Single Family Home
Sub Type Detached Single
Listing Status Active
Purchase Type For Sale
Square Footage 2,663 sqft
Price per Sqft $191
Subdivision Washington Park
MLS Listing ID 12477103
Style Contemporary
Bedrooms 4
Full Baths 2
Half Baths 1
HOA Fees $350/ann
Year Built 1994
Annual Tax Amount $12,375
Tax Year 2024
Lot Size 10,454 Sqft
Lot Dimensions 65.24x150x60.47x149.85
Property Sub-Type Detached Single
Property Description
Location
State IL
County Lake
Area Gurnee
Rooms
Basement Unfinished, Full
Interior
Interior Features Vaulted Ceiling(s), Walk-In Closet(s), Open Floorplan, Dining Combo, Pantry
Heating Natural Gas, Forced Air
Cooling Central Air
Flooring Hardwood
Fireplaces Number 1
Fireplaces Type Gas Log
Fireplace Y
Appliance Range, Microwave, Dishwasher, Refrigerator, Freezer, Washer, Dryer, Disposal
Exterior
Garage Spaces 3.0
Roof Type Asphalt
Building
Dwelling Type Detached Single
Building Description Vinyl Siding,Brick, No
Sewer Public Sewer
Water Public
Level or Stories 2 Stories
Structure Type Vinyl Siding,Brick
New Construction false
Schools
Elementary Schools Woodland Elementary School
Middle Schools Woodland Middle School
High Schools Warren Township High School
School District 50 , 50, 121
Others
HOA Fee Include Other
Ownership Fee Simple w/ HO Assn.
Special Listing Condition None


"My job is to find and attract mastery-based agents to the office, protect the culture, and make sure everyone is happy! "
managingbroker@legacypropertiesil.com
2325 Dean St, Suite 900, St Charles, Illinois, 60175, USA






