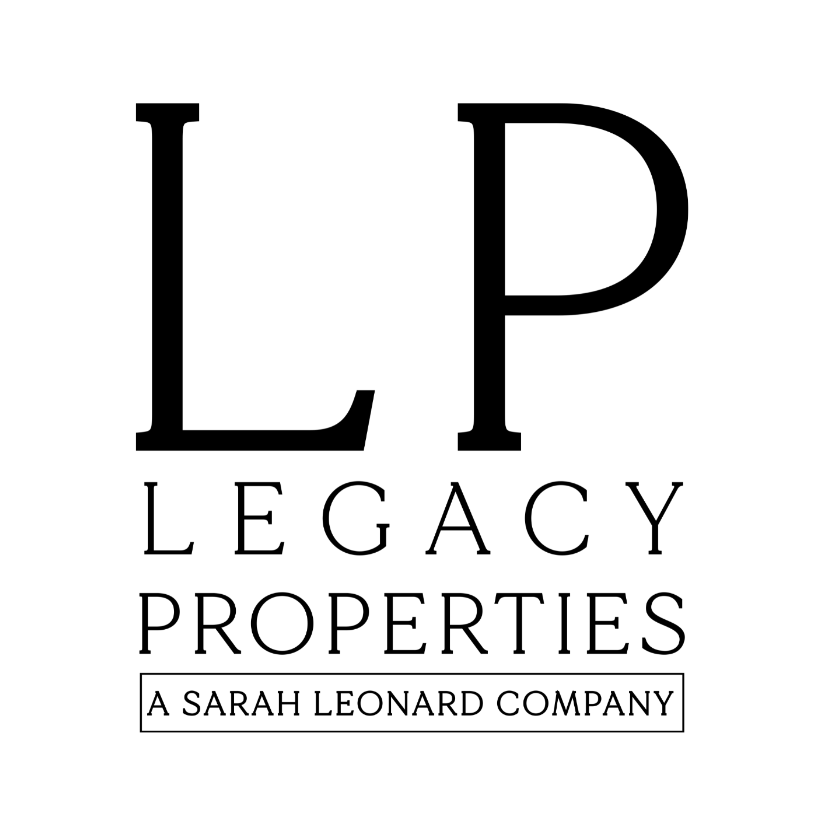
4 Beds
2.5 Baths
2,737 SqFt
4 Beds
2.5 Baths
2,737 SqFt
Key Details
Property Type Single Family Home
Sub Type Detached Single
Listing Status Active
Purchase Type For Sale
Square Footage 2,737 sqft
Price per Sqft $273
MLS Listing ID 12457638
Bedrooms 4
Full Baths 2
Half Baths 1
Year Built 1967
Annual Tax Amount $11,182
Tax Year 2023
Lot Dimensions 45x124
Property Sub-Type Detached Single
Property Description
Location
State IL
County Cook
Area Lincolnwood
Rooms
Basement Partially Finished, Storage Space, Full
Interior
Interior Features Walk-In Closet(s), Center Hall Plan, Granite Counters
Heating Natural Gas
Cooling Central Air
Flooring Hardwood
Fireplace N
Appliance Range, Microwave, Dishwasher, Refrigerator, Washer, Dryer, Disposal
Laundry Main Level
Exterior
Garage Spaces 2.0
Community Features Park, Curbs, Sidewalks, Street Lights, Street Paved
Roof Type Asphalt
Building
Dwelling Type Detached Single
Building Description Brick, No
Sewer Storm Sewer
Water Lake Michigan
Level or Stories 2 Stories
Structure Type Brick
New Construction false
Schools
School District 74 , 74, 219
Others
HOA Fee Include None
Ownership Fee Simple
Special Listing Condition None


"My job is to find and attract mastery-based agents to the office, protect the culture, and make sure everyone is happy! "
managingbroker@legacypropertiesil.com
2325 Dean St, Suite 900, St Charles, Illinois, 60175, USA






