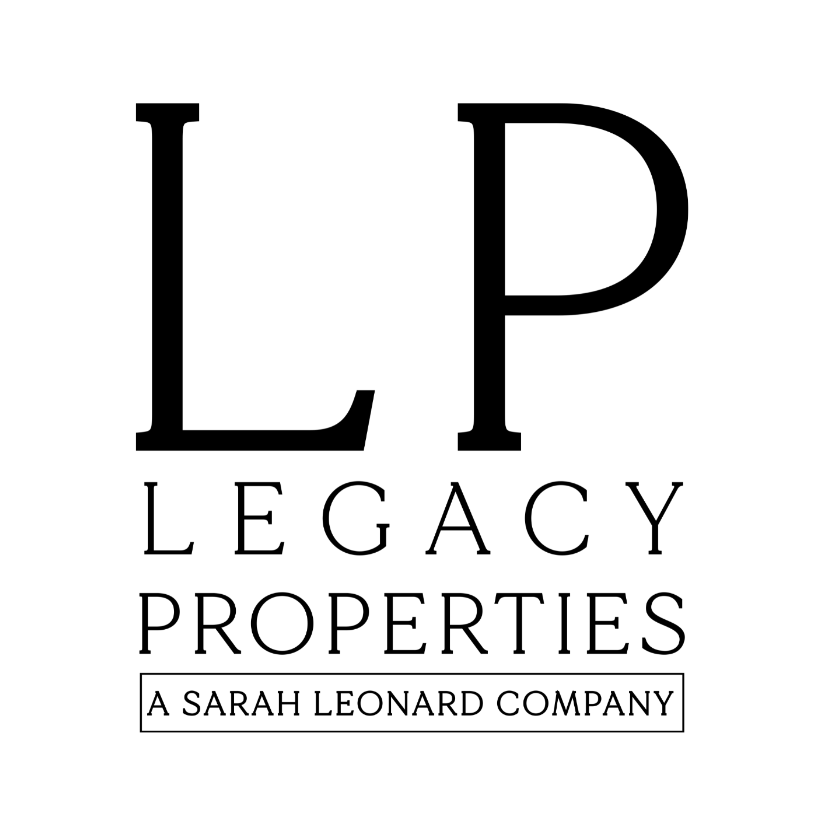
5 Beds
3.5 Baths
3,370 SqFt
5 Beds
3.5 Baths
3,370 SqFt
Key Details
Property Type Single Family Home
Sub Type Detached Single
Listing Status Active Under Contract
Purchase Type For Sale
Square Footage 3,370 sqft
Price per Sqft $237
MLS Listing ID 12453142
Bedrooms 5
Full Baths 3
Half Baths 1
HOA Fees $350/ann
Year Built 2000
Annual Tax Amount $17,529
Tax Year 2024
Lot Dimensions 80x132
Property Sub-Type Detached Single
Property Description
Location
State IL
County Dupage
Area Lombard
Rooms
Basement Finished, Full
Interior
Interior Features Vaulted Ceiling(s), 1st Floor Bedroom, In-Law Floorplan, Open Floorplan, Dining Combo, Quartz Counters
Heating Natural Gas
Cooling Central Air
Flooring Carpet
Fireplaces Number 1
Fireplaces Type Wood Burning, Gas Starter
Equipment CO Detectors, Ceiling Fan(s), Fan-Whole House, Water Heater-Gas
Fireplace Y
Appliance Range, Microwave, Dishwasher, Refrigerator, Freezer, Washer, Dryer, Disposal, Wine Refrigerator
Laundry Main Level, Gas Dryer Hookup, Electric Dryer Hookup, In Unit
Exterior
Garage Spaces 2.0
Building
Dwelling Type Detached Single
Building Description Aluminum Siding, No
Sewer Public Sewer
Water Public
Level or Stories 2 Stories
Structure Type Aluminum Siding
New Construction false
Schools
School District 44 , 44, 87
Others
HOA Fee Include Other
Ownership Fee Simple w/ HO Assn.
Special Listing Condition None


"My job is to find and attract mastery-based agents to the office, protect the culture, and make sure everyone is happy! "
managingbroker@legacypropertiesil.com
2325 Dean St, Suite 900, St Charles, Illinois, 60175, USA






