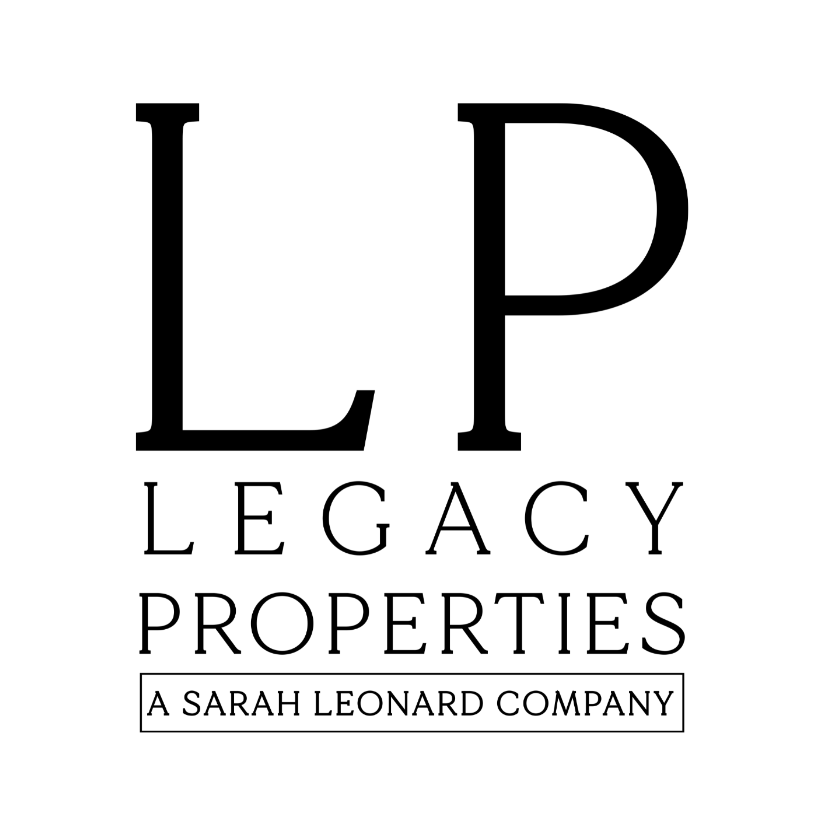
3 Beds
2 Baths
1,916 SqFt
3 Beds
2 Baths
1,916 SqFt
Key Details
Property Type Single Family Home
Sub Type Detached Single
Listing Status Active
Purchase Type For Sale
Square Footage 1,916 sqft
Price per Sqft $234
MLS Listing ID 12475475
Bedrooms 3
Full Baths 2
Annual Tax Amount $6,077
Tax Year 2023
Lot Dimensions 10740
Property Sub-Type Detached Single
Property Description
Location
State IL
County Cook
Area Palos Hills
Rooms
Basement None
Interior
Interior Features 1st Floor Bedroom
Heating Natural Gas
Cooling Central Air
Flooring Hardwood
Fireplace N
Appliance Range, Refrigerator, Washer, Dryer
Laundry Main Level, In Unit
Exterior
Garage Spaces 2.0
Building
Dwelling Type Detached Single
Building Description Brick,Wood Siding, No
Sewer Public Sewer
Water Lake Michigan
Level or Stories 2 Stories
Structure Type Brick,Wood Siding
New Construction false
Schools
Elementary Schools Oak Ridge Elementary School
Middle Schools H H Conrady Junior High School
School District 117 , 117, 117
Others
HOA Fee Include None
Ownership Fee Simple
Special Listing Condition None


"My job is to find and attract mastery-based agents to the office, protect the culture, and make sure everyone is happy! "
managingbroker@legacypropertiesil.com
2325 Dean St, Suite 900, St Charles, Illinois, 60175, USA






