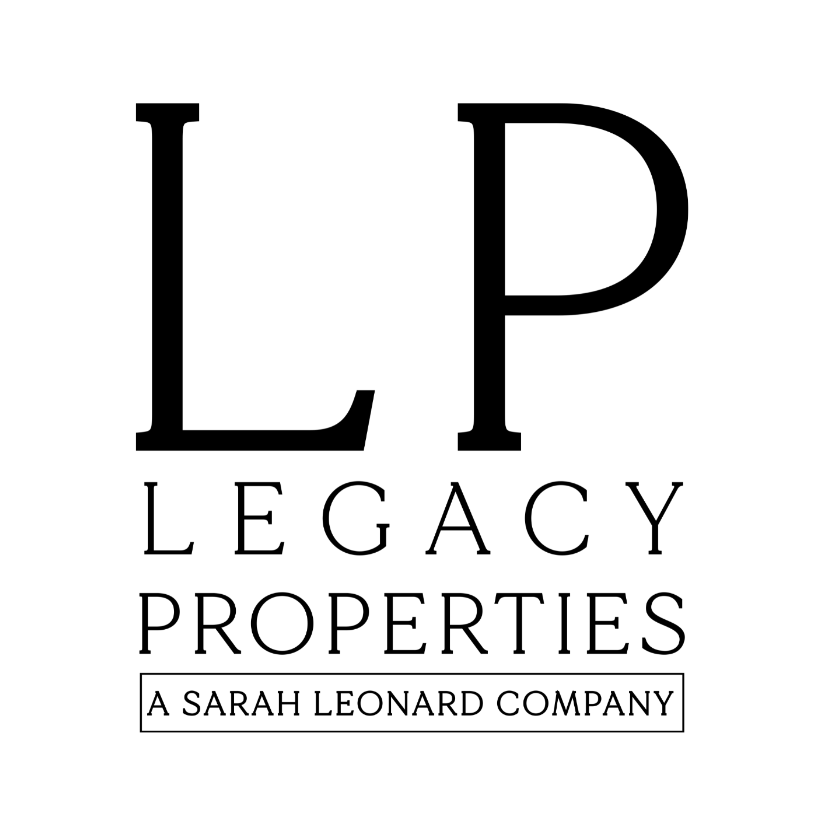
5 Beds
4.5 Baths
4,678 SqFt
5 Beds
4.5 Baths
4,678 SqFt
Key Details
Property Type Single Family Home
Sub Type Detached Single
Listing Status Active
Purchase Type For Sale
Square Footage 4,678 sqft
Price per Sqft $213
Subdivision River Run
MLS Listing ID 12444695
Bedrooms 5
Full Baths 4
Half Baths 1
HOA Fees $350/ann
Year Built 1998
Annual Tax Amount $22,571
Tax Year 2024
Lot Size 0.520 Acres
Lot Dimensions 142x231x120x158
Property Sub-Type Detached Single
Property Description
Location
State IL
County Will
Area Naperville
Rooms
Basement Partially Finished, Full
Interior
Interior Features Walk-In Closet(s)
Heating Natural Gas, Forced Air
Cooling Central Air
Flooring Hardwood
Fireplaces Number 2
Equipment Sump Pump, Sprinkler-Lawn
Fireplace Y
Appliance Double Oven, Dishwasher, Refrigerator, Washer, Dryer, Disposal, Cooktop
Laundry Main Level
Exterior
Garage Spaces 4.0
Community Features Clubhouse, Park, Pool, Tennis Court(s)
Roof Type Asphalt
Building
Lot Description Cul-De-Sac
Dwelling Type Detached Single
Building Description Synthetic Stucco, No
Sewer Public Sewer
Water Public
Level or Stories 2 Stories
Structure Type Synthetic Stucco
New Construction false
Schools
Elementary Schools Graham Elementary School
Middle Schools Crone Middle School
High Schools Neuqua Valley High School
School District 204 , 204, 204
Others
HOA Fee Include Other
Ownership Fee Simple w/ HO Assn.
Special Listing Condition None


"My job is to find and attract mastery-based agents to the office, protect the culture, and make sure everyone is happy! "
managingbroker@legacypropertiesil.com
2325 Dean St, Suite 900, St Charles, Illinois, 60175, USA






