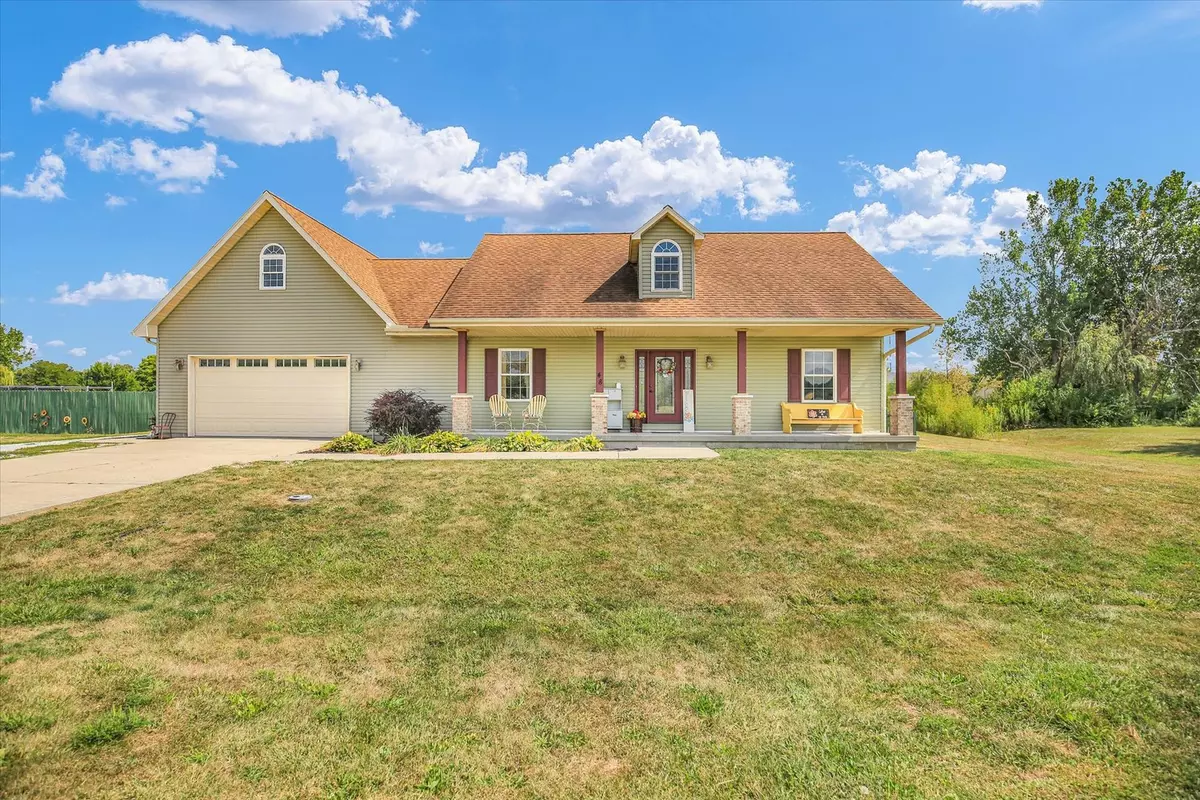
6 Beds
3 Baths
3,858 SqFt
6 Beds
3 Baths
3,858 SqFt
Key Details
Property Type Single Family Home
Sub Type Detached Single
Listing Status Active
Purchase Type For Sale
Square Footage 3,858 sqft
Price per Sqft $95
Subdivision Plum Grove
MLS Listing ID 12352158
Style Ranch
Bedrooms 6
Full Baths 2
Half Baths 2
Year Built 2009
Annual Tax Amount $8,506
Tax Year 2024
Lot Size 1.500 Acres
Lot Dimensions 261.95 x 120
Property Sub-Type Detached Single
Property Description
Location
State IL
County Douglas
Area Southern Champaign County / Douglas County
Rooms
Basement Crawl Space
Interior
Interior Features Cathedral Ceiling(s), 1st Floor Bedroom, 1st Floor Full Bath, Walk-In Closet(s)
Heating Natural Gas, Forced Air
Cooling Central Air, Wall Unit(s), Other
Flooring Hardwood, Laminate
Equipment CO Detectors, Ceiling Fan(s), Sump Pump, Backup Sump Pump;
Fireplace N
Appliance Double Oven, Microwave, Dishwasher, Refrigerator, Washer, Dryer, Disposal, Stainless Steel Appliance(s)
Laundry Main Level, In Unit
Exterior
Garage Spaces 2.0
Community Features Street Paved
Roof Type Asphalt
Building
Lot Description Irregular Lot
Dwelling Type Detached Single
Building Description Vinyl Siding, No
Sewer Septic Tank
Water Public
Level or Stories 1.5 Story
Structure Type Vinyl Siding
New Construction false
Schools
Elementary Schools Villa Grove Elementary School
Middle Schools Villa Grove Junior High School
High Schools Villa Grove High School
School District 302 , 302, 302
Others
HOA Fee Include None
Ownership Fee Simple
Special Listing Condition None
Virtual Tour https://media.sixteendegree.com/48-Nightingale-Cir/idx


"My job is to find and attract mastery-based agents to the office, protect the culture, and make sure everyone is happy! "
managingbroker@legacypropertiesil.com
2325 Dean St, Suite 900, St Charles, Illinois, 60175, USA






