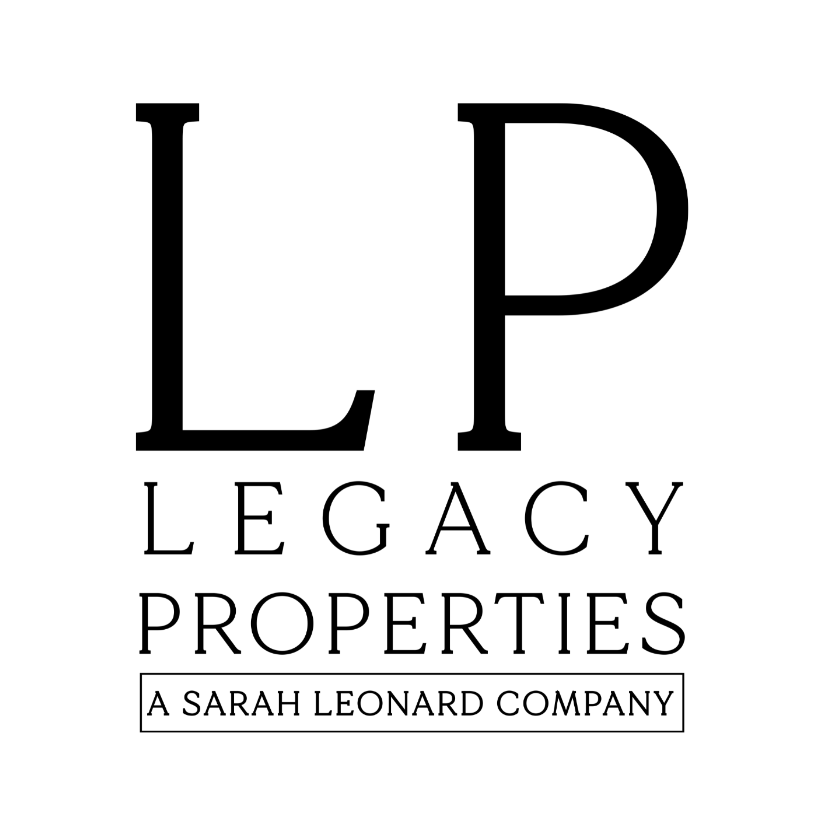
5 Beds
3.5 Baths
2,100 SqFt
5 Beds
3.5 Baths
2,100 SqFt
Key Details
Property Type Single Family Home
Sub Type Detached Single
Listing Status Active
Purchase Type For Sale
Square Footage 2,100 sqft
Price per Sqft $214
MLS Listing ID 12471107
Bedrooms 5
Full Baths 3
Half Baths 1
Year Built 2009
Annual Tax Amount $12,137
Tax Year 2024
Lot Size 0.367 Acres
Lot Dimensions 100X160
Property Sub-Type Detached Single
Property Description
Location
State IL
County Ford
Area Paxton
Zoning SINGL
Rooms
Basement Finished, Full
Interior
Interior Features 1st Floor Bedroom, 1st Floor Full Bath, Walk-In Closet(s)
Heating Natural Gas, Forced Air
Cooling Central Air
Flooring Hardwood, Laminate
Fireplaces Number 1
Equipment Water-Softener Rented, Fire Sprinklers, CO Detectors, Ceiling Fan(s), Sump Pump, Sprinkler-Lawn, Backup Sump Pump;
Fireplace Y
Appliance Range, Microwave, Dishwasher, Refrigerator, High End Refrigerator, Washer, Dryer, Disposal, Stainless Steel Appliance(s), Range Hood, Water Softener Rented
Laundry Main Level, Upper Level, Gas Dryer Hookup, Multiple Locations
Exterior
Garage Spaces 4.0
Community Features Park, Pool, Tennis Court(s), Street Lights, Street Paved
Roof Type Asphalt
Building
Lot Description Corner Lot
Dwelling Type Detached Single
Building Description Brick, No
Sewer Public Sewer
Water Public
Level or Stories 1 Story
Structure Type Brick
New Construction false
Schools
Elementary Schools Eastlawn Elementary School
Middle Schools Pbl Junior High School
High Schools Pbl High School
School District 10 , 10, 10
Others
HOA Fee Include None
Ownership Fee Simple
Special Listing Condition None


"My job is to find and attract mastery-based agents to the office, protect the culture, and make sure everyone is happy! "
managingbroker@legacypropertiesil.com
2325 Dean St, Suite 900, St Charles, Illinois, 60175, USA






