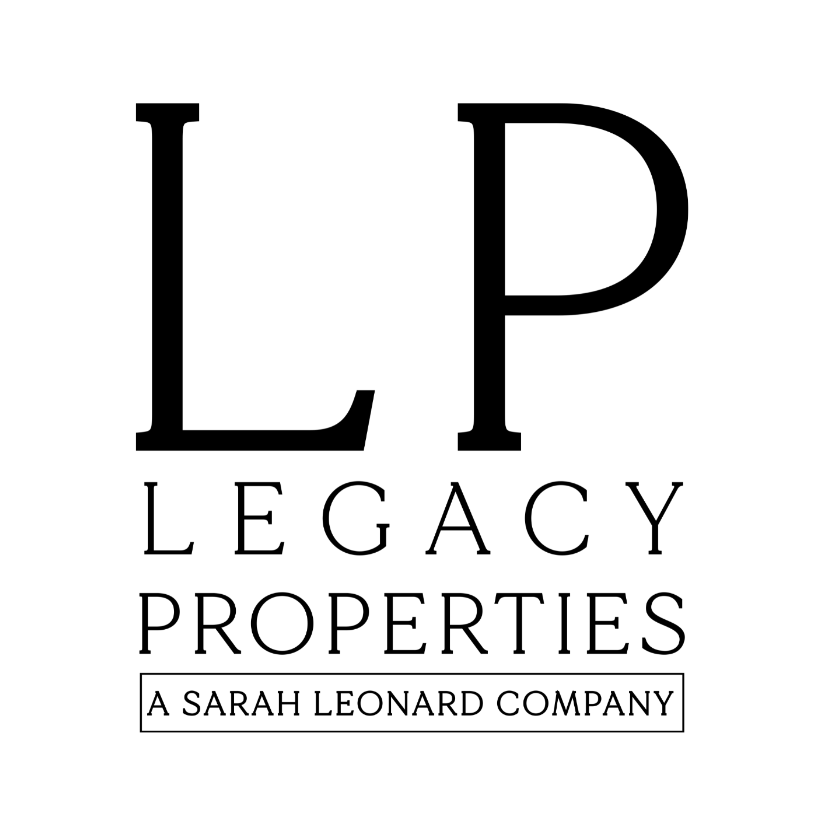
3 Beds
2.5 Baths
1,408 SqFt
3 Beds
2.5 Baths
1,408 SqFt
Key Details
Property Type Single Family Home
Sub Type Detached Single
Listing Status Active
Purchase Type For Sale
Square Footage 1,408 sqft
Price per Sqft $259
Subdivision Wildwood
MLS Listing ID 12462780
Bedrooms 3
Full Baths 2
Half Baths 1
Year Built 1951
Annual Tax Amount $7,875
Tax Year 2024
Lot Size 10,018 Sqft
Lot Dimensions 60 X 167 x 60 x 167
Property Sub-Type Detached Single
Property Description
Location
State IL
County Lake
Area Gages Lake / Grayslake / Hainesville / Third Lake
Rooms
Basement Crawl Space
Interior
Interior Features Vaulted Ceiling(s), 1st Floor Bedroom, 1st Floor Full Bath, Open Floorplan, Granite Counters, Separate Dining Room
Heating Natural Gas, Forced Air
Cooling Central Air
Flooring Laminate, Carpet
Equipment TV-Cable, CO Detectors, Ceiling Fan(s)
Fireplace N
Appliance Range, Microwave, Dishwasher, Refrigerator, Washer, Dryer
Laundry Main Level, In Unit, Laundry Closet
Exterior
Garage Spaces 2.0
Community Features Park, Lake
Roof Type Asphalt
Building
Dwelling Type Detached Single
Building Description Vinyl Siding,Frame, No
Sewer Public Sewer
Water Public
Level or Stories 1 Story
Structure Type Vinyl Siding,Frame
New Construction false
Schools
Elementary Schools Woodland Elementary School
Middle Schools Woodland Middle School
High Schools Warren Township High School
School District 50 , 50, 121
Others
HOA Fee Include None
Ownership Fee Simple
Special Listing Condition None


"My job is to find and attract mastery-based agents to the office, protect the culture, and make sure everyone is happy! "
managingbroker@legacypropertiesil.com
2325 Dean St, Suite 900, St Charles, Illinois, 60175, USA






