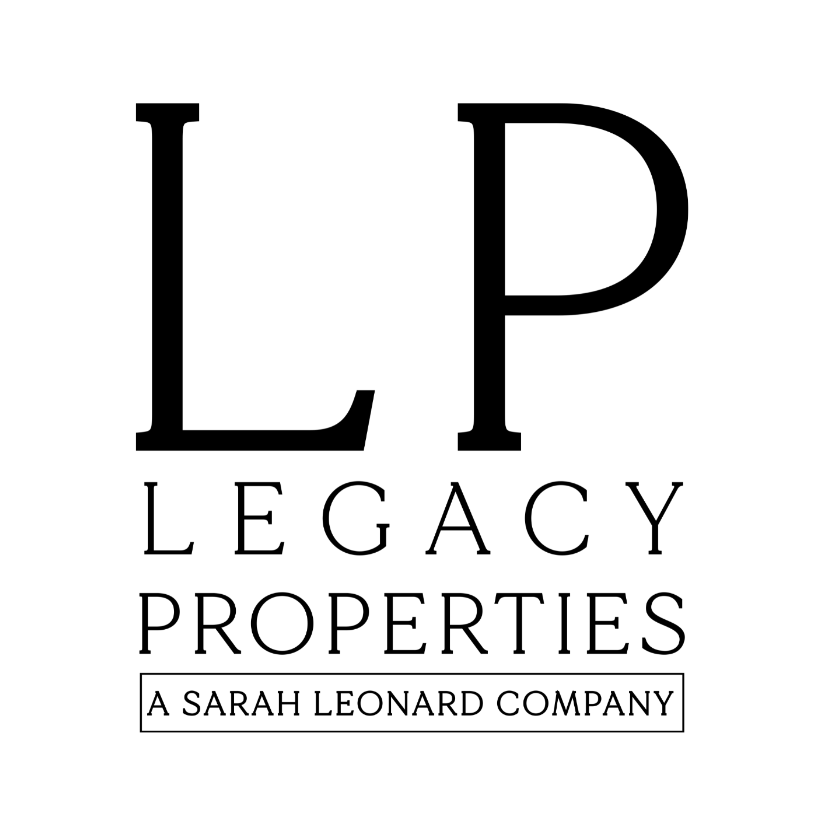
4 Beds
2.5 Baths
2,282 SqFt
4 Beds
2.5 Baths
2,282 SqFt
Open House
Sun Sep 14, 1:00pm - 3:00pm
Key Details
Property Type Single Family Home
Sub Type Detached Single
Listing Status Active
Purchase Type For Sale
Square Footage 2,282 sqft
Price per Sqft $192
MLS Listing ID 12466836
Bedrooms 4
Full Baths 2
Half Baths 1
HOA Fees $150/qua
Year Built 2023
Annual Tax Amount $12,536
Tax Year 2024
Lot Size 0.288 Acres
Lot Dimensions 90 x 135
Property Sub-Type Detached Single
Property Description
Location
State IL
County Kendall
Area Yorkville / Bristol
Rooms
Basement Unfinished, Full, Walk-Out Access
Interior
Interior Features 1st Floor Bedroom, Walk-In Closet(s), High Ceilings
Heating Natural Gas, Forced Air
Cooling Central Air
Equipment CO Detectors, Ceiling Fan(s), Sump Pump
Fireplace N
Appliance Range, Microwave, Dishwasher, Refrigerator, Washer, Dryer, Stainless Steel Appliance(s)
Laundry Upper Level, Gas Dryer Hookup
Exterior
Garage Spaces 2.5
Community Features Clubhouse, Park, Pool, Tennis Court(s), Lake, Street Paved
Roof Type Asphalt
Building
Dwelling Type Detached Single
Building Description Vinyl Siding, No
Sewer Public Sewer
Water Public
Level or Stories 2 Stories
Structure Type Vinyl Siding
New Construction false
Schools
Elementary Schools Circle Center Grade School
Middle Schools Yorkville Intermediate School
High Schools Yorkville High School
School District 115 , 115, 115
Others
HOA Fee Include Clubhouse,Pool
Ownership Fee Simple w/ HO Assn.
Special Listing Condition None
Virtual Tour https://www.youtube.com/watch?v=cZTOGqp39lY


"My job is to find and attract mastery-based agents to the office, protect the culture, and make sure everyone is happy! "
managingbroker@legacypropertiesil.com
2325 Dean St, Suite 900, St Charles, Illinois, 60175, USA






