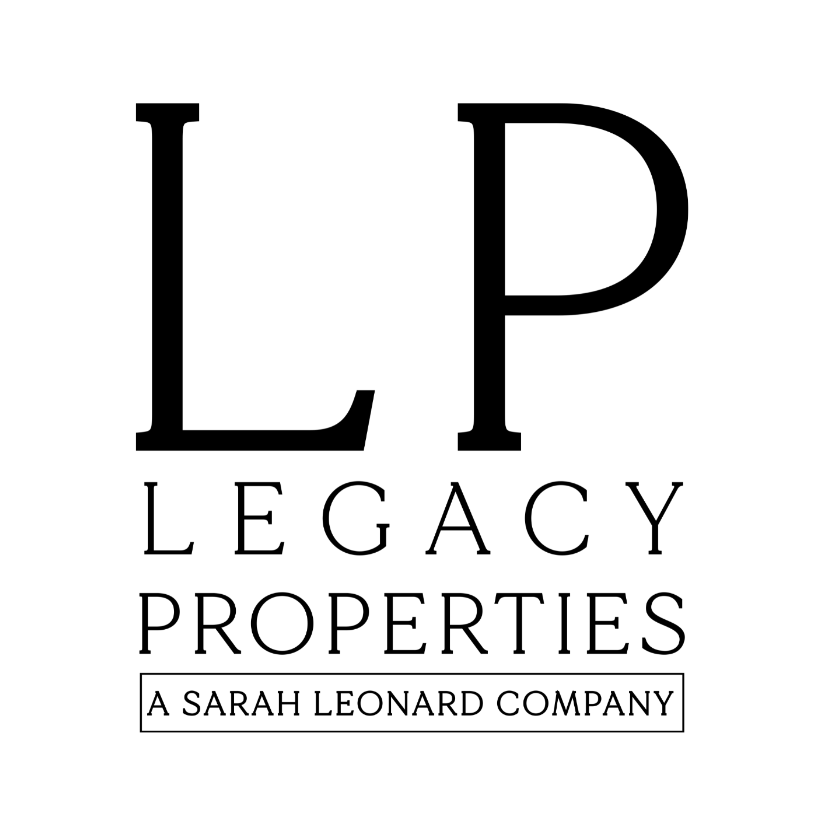
3 Beds
2.5 Baths
2,450 SqFt
3 Beds
2.5 Baths
2,450 SqFt
Key Details
Property Type Single Family Home
Sub Type Detached Single
Listing Status Active
Purchase Type For Sale
Square Footage 2,450 sqft
Price per Sqft $316
MLS Listing ID 12468989
Style Ranch
Bedrooms 3
Full Baths 2
Half Baths 1
Year Built 2005
Annual Tax Amount $4,071
Tax Year 2024
Lot Size 4.060 Acres
Lot Dimensions 271x573x575x377
Property Sub-Type Detached Single
Property Description
Location
State WI
County Other
Area Wisconsin East
Rooms
Basement Unfinished, Full, Walk-Out Access
Interior
Interior Features 1st Floor Bedroom, 1st Floor Full Bath, Walk-In Closet(s)
Heating Natural Gas
Cooling Central Air
Flooring Laminate
Fireplaces Number 1
Fireplaces Type Gas Log, Gas Starter
Fireplace Y
Appliance Range, Microwave, Dishwasher, Refrigerator, Washer, Dryer, Water Softener
Laundry Main Level, Gas Dryer Hookup
Exterior
Garage Spaces 3.0
Community Features Street Paved
Roof Type Asphalt
Building
Lot Description Cul-De-Sac
Dwelling Type Detached Single
Building Description Vinyl Siding,Stone, No
Sewer Septic Tank
Water Well
Level or Stories 1 Story
Structure Type Vinyl Siding,Stone
New Construction false
Schools
Elementary Schools Elkhorn
Middle Schools Westside
High Schools Elkhorn
School District 0 , 0, 0
Others
HOA Fee Include None
Ownership Fee Simple
Special Listing Condition None
Virtual Tour https://media.showingtimeplus.com/videos/019934fc-3e81-7338-ab85-13b9bcc04986


"My job is to find and attract mastery-based agents to the office, protect the culture, and make sure everyone is happy! "
managingbroker@legacypropertiesil.com
2325 Dean St, Suite 900, St Charles, Illinois, 60175, USA






