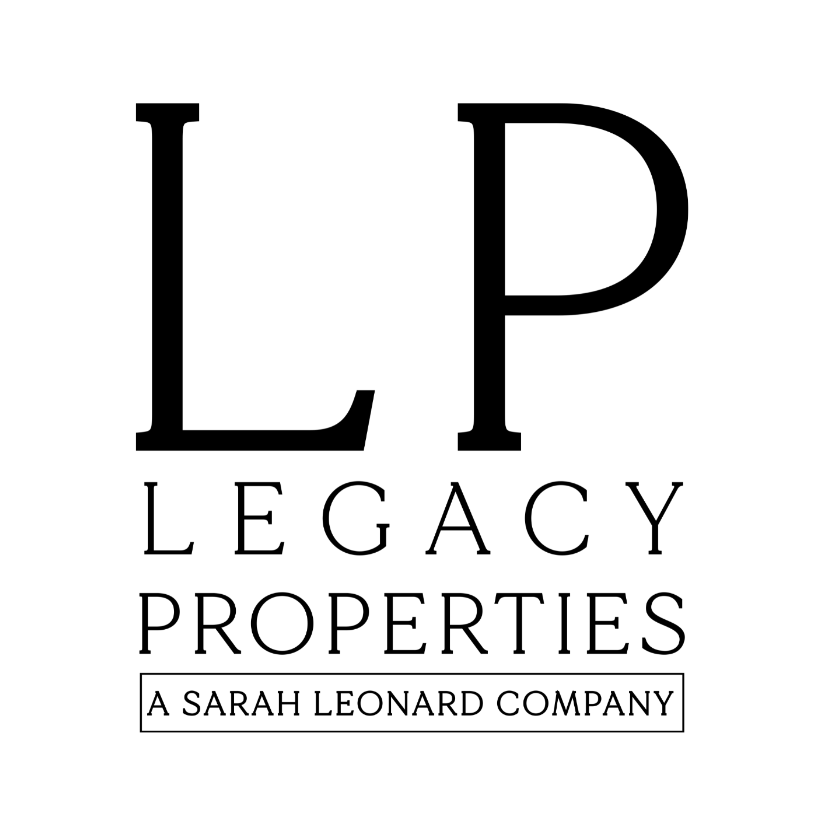Welcome to Residence 1035. An oversized and generous, 3 bedroom 2.1 bathroom duplex penthouse - better than new construction. Fully renovated over the course of more than years into a cohesive conversion of high-end elegance which parallels the look, feel and functionality of a custom single family home (boasting approx. 2800sf in total; spread over 1700sf inside & 1100sf outdoor spaces) ////// Residence 1035 in Wicker Park stands out among the neighborhood as a truly cared for property of common area presentation from front to back with lighting, irrigation system, professional landscaping and cleaning services for interior common corridor and exterior maintenance. This penthouse home interior features double height canopied ceiling, open staircase with custom-designed wainscoting and wrought iron metal railing system, all large wood treads and backing, "tongue and groove" hardwood floors, living and dining areas, gas fireplace with custom ceramic stone diffusers, step-out balcony overlooking Hermitage, built in art display niche, open kitchen with the finest stainless steel appliances (Viking, Thermador, Fisher/Paykel, Miele), deep stainless steel double sink (with disposal and built in soap dispenser), and built in soft-close trash bin ////// Kitchen has all wood cabinetry, upper cabinets with tumbled glass mullion fronts, contemporary stainless steel cylinder draw/cabinet pulls, window above sink, detailed Italian-ceramic backsplash tiling and heavy gauge stainless steel panels above cabinets up to the ceiling. The peninsula features seating space for four, mitered edge stone counters with waterfall edge ////// Laundry room with full size side by side LG washer and dryer set ////// Third bedroom/office has elegant built-in, granite counter, soft-close shredder and trash bins, and double layered crown moldings ////// Second bedroom with ensuite bathroom, custom-designed vanity, mitered edge concrete-stone counter, frameless shower glass, matching concrete bench, large rain-shower, bathroom dressed in large format white porcelain / bookend panels with grey veining ////// Powder room with elegant, wood trey-ceiling, dental moldings, floating and clean lined vanity. Toto toilets in all bathrooms and Grohe wall and plumbing fixtures ////// Top floor sitting area with soft-close built-ins leading into a sumptuous primary suite with a spa bath, wet-room style shower (with no threshold), rain and handheld shower heads, all 4 wall encased in large format white porcelain with grey veining, built-in cantilever bench, and niches for shower accoutrements, large stone trough sink, custom-designed vanity with abundant storage, heated towel bar and Toto Smart toilet with remote control features. Additionally, a rare find, self-indulgent luxurious Japanese stainless steel soaking tub ////// Two private large terraces off guest and primary suites, along with private, tricked out rooftop deck with its own rain-shower / handheld (for sun enthusiasts), as well as unobstructed, end-to-end city skyline views from this 55' height building. Deck constructed with Trex, pergola, custom privacy fencing, app-controlled lighting, irrigation, planters, seating. A private oasis for entertaining in large and small groups ////// Walk to the Epicenter of Wicker Park on Division Street. Enjoy the restaurants, social life, retail, shopping, cafes and outdoor dining and activities. Blocks to the Blue Line and easy access to the expressway and Milwaukee Ave. Residence 1035 is just shy of perfection!









