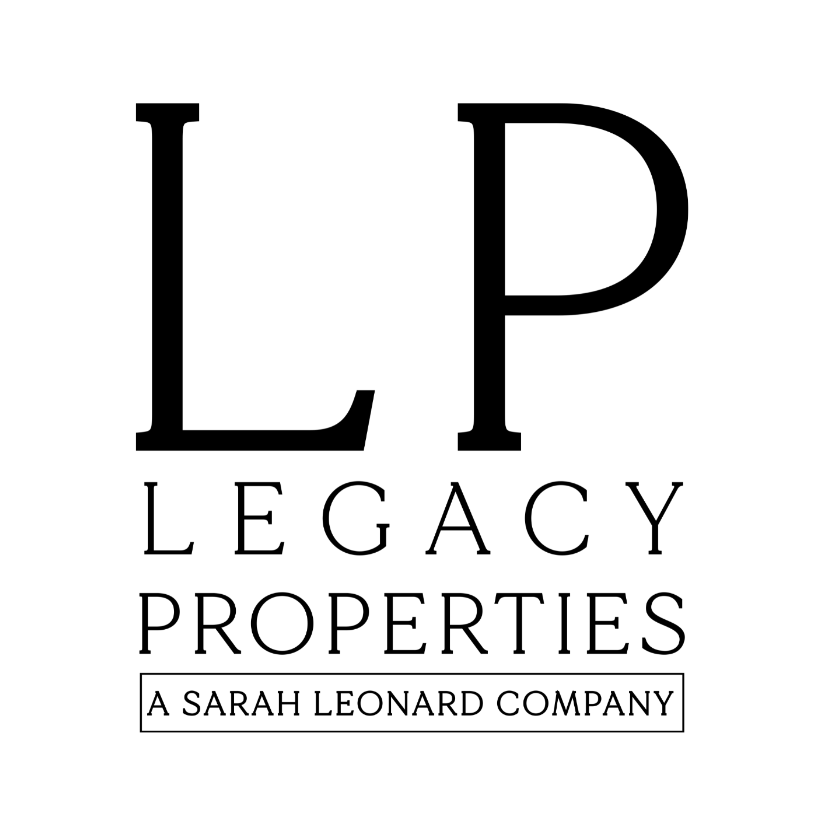
3 Beds
1.5 Baths
1,904 SqFt
3 Beds
1.5 Baths
1,904 SqFt
Key Details
Property Type Single Family Home
Sub Type Detached Single
Listing Status Active
Purchase Type For Sale
Square Footage 1,904 sqft
Price per Sqft $144
MLS Listing ID 12443241
Style Other
Bedrooms 3
Full Baths 1
Half Baths 1
Year Built 1866
Annual Tax Amount $6,427
Tax Year 2024
Lot Size 1.000 Acres
Lot Dimensions 275 x 161 x 269 x 160
Property Sub-Type Detached Single
Property Description
Location
State IL
County Ford
Area Paxton
Zoning SINGL
Rooms
Basement Unfinished, Full
Interior
Heating Natural Gas, Steam, Radiant
Cooling Central Air
Fireplace N
Exterior
Garage Spaces 1.0
Community Features Street Paved
Roof Type Rubber,Slate
Building
Lot Description Corner Lot, Landscaped, Mature Trees, Garden
Dwelling Type Detached Single
Building Description Brick, No
Sewer Public Sewer
Water Public
Level or Stories 2 Stories
Structure Type Brick
New Construction false
Schools
Elementary Schools Clara Peterson Elementary School
Middle Schools Pbl Junior High School
High Schools Pbl High School
School District 10 , 10, 10
Others
HOA Fee Include None
Ownership Fee Simple
Special Listing Condition None


"My job is to find and attract mastery-based agents to the office, protect the culture, and make sure everyone is happy! "
managingbroker@legacypropertiesil.com
2325 Dean St, Suite 900, St Charles, Illinois, 60175, USA






