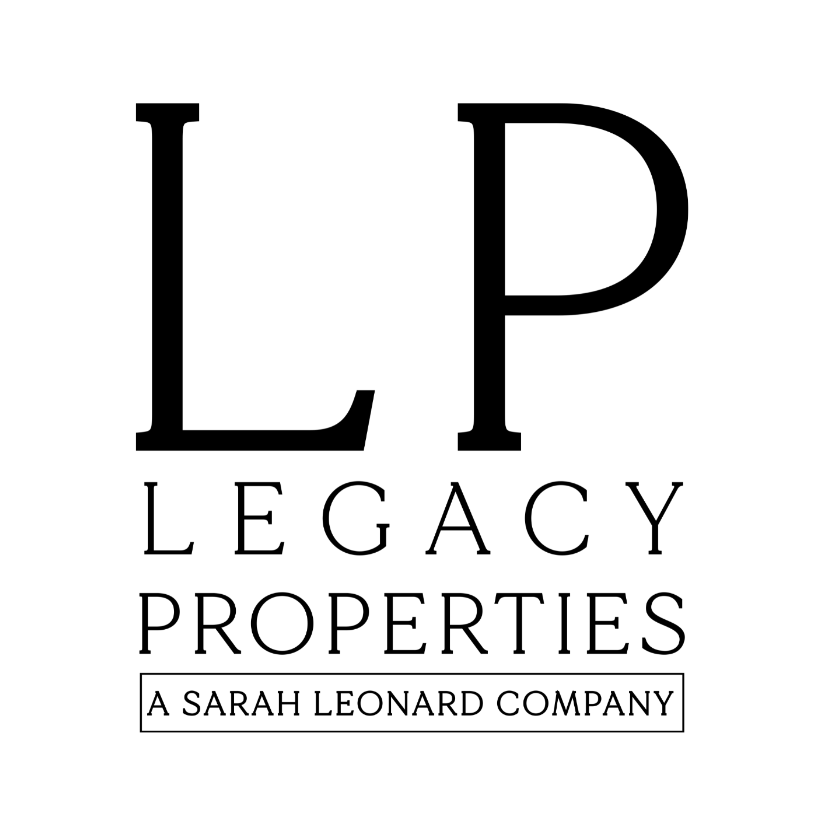
4 Beds
2.5 Baths
2,978 SqFt
4 Beds
2.5 Baths
2,978 SqFt
Key Details
Property Type Single Family Home
Sub Type Detached Single
Listing Status Active
Purchase Type For Sale
Square Footage 2,978 sqft
Price per Sqft $164
Subdivision Claridge Estates
MLS Listing ID 12440283
Bedrooms 4
Full Baths 2
Half Baths 1
HOA Fees $420/ann
Year Built 2005
Annual Tax Amount $15,369
Tax Year 2024
Lot Dimensions 89x118x88x118
Property Sub-Type Detached Single
Property Description
Location
State IL
County Will
Area Bolingbrook
Rooms
Basement Unfinished, Crawl Space, 9 ft + pour, Partial
Interior
Heating Natural Gas, Forced Air
Cooling Central Air
Fireplaces Number 1
Fireplaces Type Gas Starter
Fireplace Y
Appliance Range, Microwave, Dishwasher, Refrigerator, Washer, Dryer, Stainless Steel Appliance(s)
Laundry Main Level
Exterior
Garage Spaces 2.5
Building
Lot Description Corner Lot, Cul-De-Sac
Dwelling Type Detached Single
Building Description Aluminum Siding,Vinyl Siding,Brick, No
Sewer Public Sewer
Water Lake Michigan
Level or Stories 2 Stories
Structure Type Aluminum Siding,Vinyl Siding,Brick
New Construction false
Schools
Elementary Schools Jamie Mcgee Elementary School
Middle Schools Jane Addams Middle School
High Schools Bolingbrook High School
School District 365U , 365U, 365U
Others
HOA Fee Include Other
Ownership Fee Simple w/ HO Assn.
Special Listing Condition None


"My job is to find and attract mastery-based agents to the office, protect the culture, and make sure everyone is happy! "
managingbroker@legacypropertiesil.com
2325 Dean St, Suite 900, St Charles, Illinois, 60175, USA






