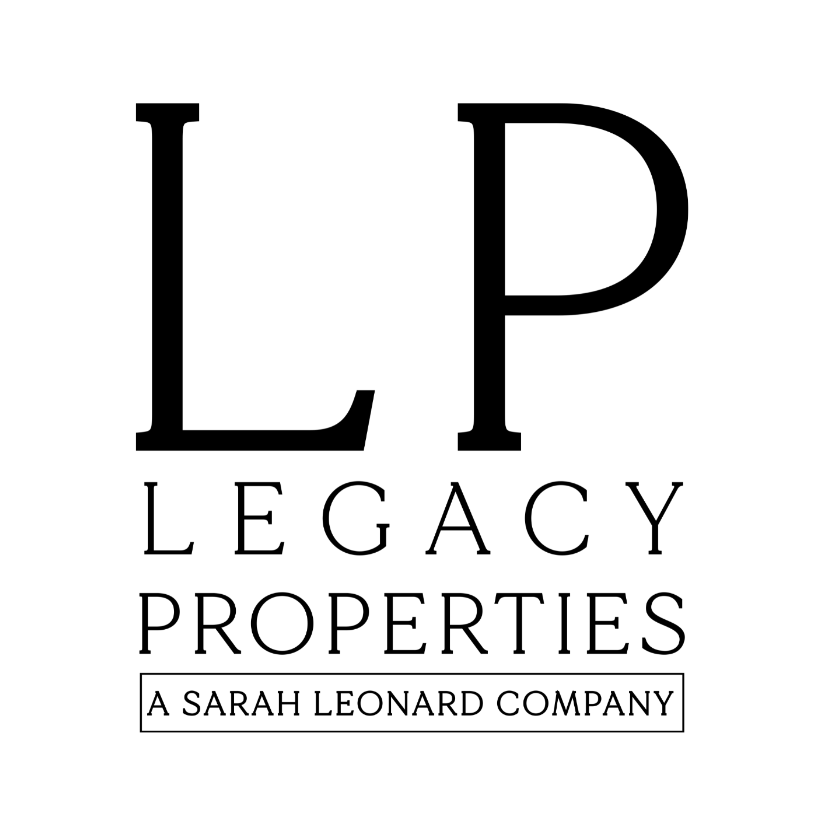
2 Beds
2.5 Baths
1,536 SqFt
2 Beds
2.5 Baths
1,536 SqFt
Key Details
Property Type Townhouse
Sub Type Townhouse-2 Story
Listing Status Active
Purchase Type For Sale
Square Footage 1,536 sqft
Price per Sqft $279
Subdivision Gramercy Square
MLS Listing ID 12389572
Bedrooms 2
Full Baths 2
Half Baths 1
HOA Fees $206/mo
Year Built 2018
Annual Tax Amount $8,601
Tax Year 2024
Lot Dimensions 24X52.6
Property Sub-Type Townhouse-2 Story
Property Description
Location
State IL
County Dupage
Area Aurora / Eola
Rooms
Basement None
Interior
Interior Features Cathedral Ceiling(s)
Heating Natural Gas, Forced Air
Cooling Central Air
Flooring Laminate
Fireplace N
Appliance Range, Microwave, Dishwasher
Laundry Upper Level, Washer Hookup, Gas Dryer Hookup, In Unit
Exterior
Garage Spaces 2.0
Roof Type Asphalt
Building
Lot Description Cul-De-Sac, Landscaped
Dwelling Type Attached Single
Building Description Vinyl Siding,Brick,Other, No
Story 2
Sewer Public Sewer
Water Lake Michigan
Structure Type Vinyl Siding,Brick,Other
New Construction false
Schools
Elementary Schools Gombert Elementary School
Middle Schools Still Middle School
High Schools Waubonsie Valley High School
School District 204 , 204, 204
Others
HOA Fee Include Insurance,Lawn Care,Snow Removal
Ownership Fee Simple w/ HO Assn.
Special Listing Condition None


"My job is to find and attract mastery-based agents to the office, protect the culture, and make sure everyone is happy! "
managingbroker@legacypropertiesil.com
2325 Dean St, Suite 900, St Charles, Illinois, 60175, USA






