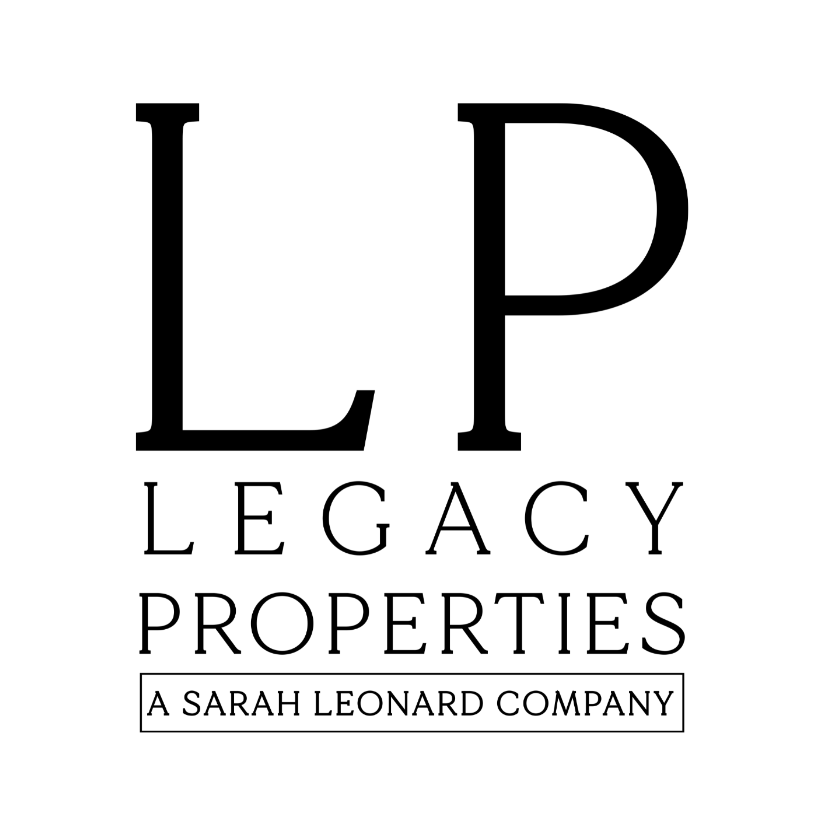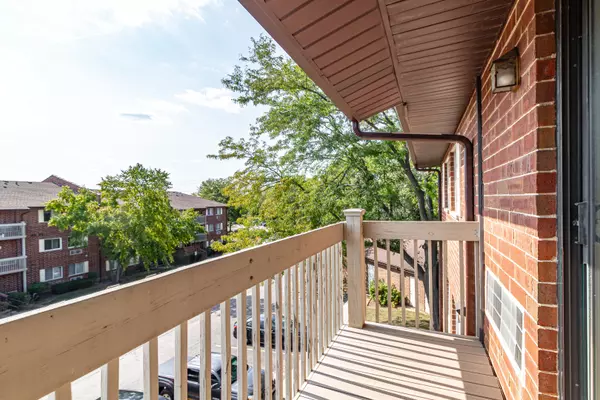
2 Beds
1 Bath
878 SqFt
2 Beds
1 Bath
878 SqFt
Key Details
Property Type Condo
Sub Type Condo
Listing Status Active
Purchase Type For Sale
Square Footage 878 sqft
Price per Sqft $215
Subdivision Lakewood Villas
MLS Listing ID 12464733
Bedrooms 2
Full Baths 1
HOA Fees $333/mo
Rental Info Yes
Year Built 1995
Annual Tax Amount $3,747
Tax Year 2024
Lot Dimensions COMMON
Property Sub-Type Condo
Property Description
Location
State IL
County Lake
Area Indian Creek / Vernon Hills
Rooms
Basement None
Interior
Interior Features Walk-In Closet(s)
Heating Electric
Cooling Wall Unit(s)
Flooring Laminate
Equipment CO Detectors, Ceiling Fan(s)
Fireplace N
Appliance Range, Microwave, Dishwasher, Refrigerator, Washer, Dryer
Laundry Washer Hookup, In Unit, In Kitchen, Laundry Closet
Exterior
Exterior Feature Balcony
Amenities Available Park, Security Door Lock(s), Tennis Court(s)
Roof Type Asphalt
Building
Lot Description Common Grounds, Landscaped
Dwelling Type Attached Single
Building Description Brick, No
Story 3
Sewer Public Sewer
Water Lake Michigan
Structure Type Brick
New Construction false
Schools
Elementary Schools Country Meadows Elementary Schoo
Middle Schools Woodlawn Middle School
High Schools Adlai E Stevenson High School
School District 96 , 96, 125
Others
HOA Fee Include Water,Insurance,Exterior Maintenance,Lawn Care,Scavenger,Snow Removal,Other
Ownership Condo
Special Listing Condition None
Pets Allowed Cats OK, Dogs OK


"My job is to find and attract mastery-based agents to the office, protect the culture, and make sure everyone is happy! "
managingbroker@legacypropertiesil.com
2325 Dean St, Suite 900, St Charles, Illinois, 60175, USA






