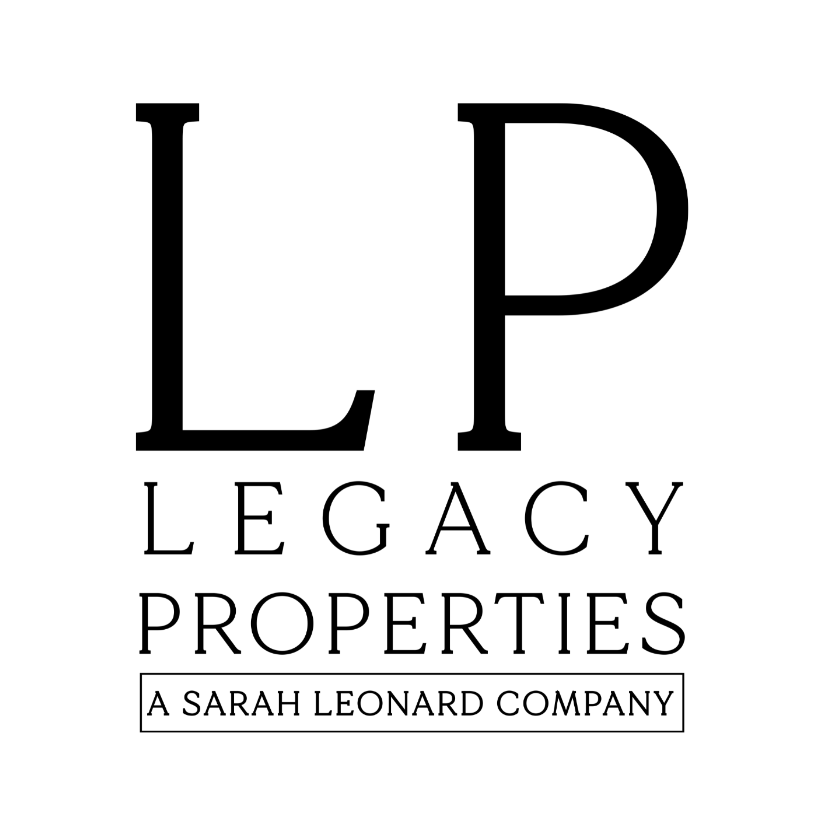
6 Beds
4 Baths
4,000 SqFt
6 Beds
4 Baths
4,000 SqFt
Key Details
Property Type Single Family Home
Sub Type Detached Single
Listing Status Active
Purchase Type For Sale
Square Footage 4,000 sqft
Price per Sqft $362
MLS Listing ID 12464208
Style Farmhouse
Bedrooms 6
Full Baths 4
Year Built 1994
Annual Tax Amount $7,672
Tax Year 2024
Lot Size 13.840 Acres
Lot Dimensions 200X440X165X364X800X600X1300
Property Sub-Type Detached Single
Property Description
Location
State IL
County Will
Area Wilmington
Rooms
Basement Finished, Exterior Entry, Daylight, Full, Walk-Out Access
Interior
Interior Features Vaulted Ceiling(s), Cathedral Ceiling(s), 1st Floor Bedroom, 1st Floor Full Bath, Walk-In Closet(s), High Ceilings, Coffered Ceiling(s), Open Floorplan, Special Millwork
Heating Electric, Propane, Forced Air, Sep Heating Systems - 2+, Other, Wood
Cooling Central Air
Flooring Hardwood, Laminate
Fireplaces Number 3
Fireplaces Type Wood Burning, Gas Log
Equipment Water-Softener Owned, TV-Dish, CO Detectors, Ceiling Fan(s), Sump Pump, Generator, Multiple Water Heaters
Fireplace Y
Laundry Main Level
Exterior
Exterior Feature Fire Pit, Lighting
Garage Spaces 7.0
Roof Type Asphalt
Building
Lot Description Irregular Lot, Water Rights, Wooded, Mature Trees, Garden, Pasture, Views
Dwelling Type Detached Single
Building Description Brick,Cedar, No
Sewer Septic-Mechanical
Water Well
Level or Stories 2 Stories
Structure Type Brick,Cedar
New Construction false
Schools
School District 209U , 209U, 209U
Others
HOA Fee Include None
Ownership Fee Simple
Special Listing Condition None


"My job is to find and attract mastery-based agents to the office, protect the culture, and make sure everyone is happy! "
managingbroker@legacypropertiesil.com
2325 Dean St, Suite 900, St Charles, Illinois, 60175, USA






