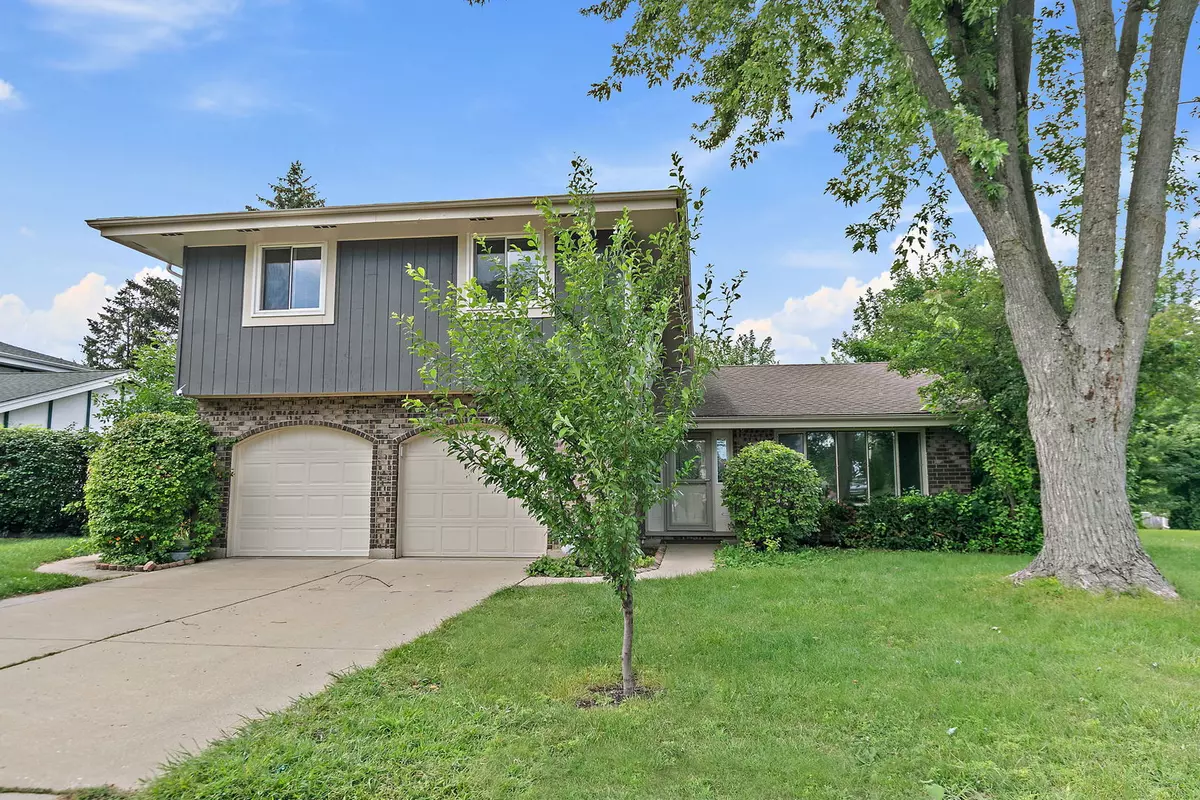4 Beds
2.5 Baths
2,448 SqFt
4 Beds
2.5 Baths
2,448 SqFt
Open House
Sat Sep 06, 10:00am - 12:00pm
Key Details
Property Type Single Family Home
Sub Type Detached Single
Listing Status Active
Purchase Type For Sale
Square Footage 2,448 sqft
Price per Sqft $224
Subdivision Weathersfield
MLS Listing ID 12452233
Bedrooms 4
Full Baths 2
Half Baths 1
Year Built 1977
Annual Tax Amount $10,924
Tax Year 2023
Lot Size 7,562 Sqft
Lot Dimensions 102X71X102X70
Property Sub-Type Detached Single
Property Description
Location
State IL
County Cook
Area Schaumburg
Rooms
Basement None
Interior
Interior Features Walk-In Closet(s), Granite Counters
Heating Natural Gas, Forced Air
Cooling Central Air
Fireplaces Number 1
Equipment CO Detectors, Ceiling Fan(s)
Fireplace Y
Appliance Range, Microwave, Dishwasher, Refrigerator, Washer, Dryer, Disposal, Stainless Steel Appliance(s), Humidifier
Laundry Main Level, In Unit, Sink
Exterior
Exterior Feature Hot Tub
Garage Spaces 2.0
Community Features Curbs, Sidewalks, Street Lights, Street Paved
Roof Type Asphalt
Building
Lot Description Landscaped
Dwelling Type Detached Single
Building Description Brick,Cedar, No
Sewer Public Sewer, Storm Sewer
Water Lake Michigan
Level or Stories Split Level
Structure Type Brick,Cedar
New Construction false
Schools
Elementary Schools Nathan Hale Elementary School
Middle Schools Jane Addams Junior High School
High Schools Schaumburg High School
School District 54 , 54, 211
Others
HOA Fee Include None
Ownership Fee Simple
Special Listing Condition None

"My job is to find and attract mastery-based agents to the office, protect the culture, and make sure everyone is happy! "
managingbroker@legacypropertiesil.com
2325 Dean St, Suite 900, St Charles, Illinois, 60175, USA






