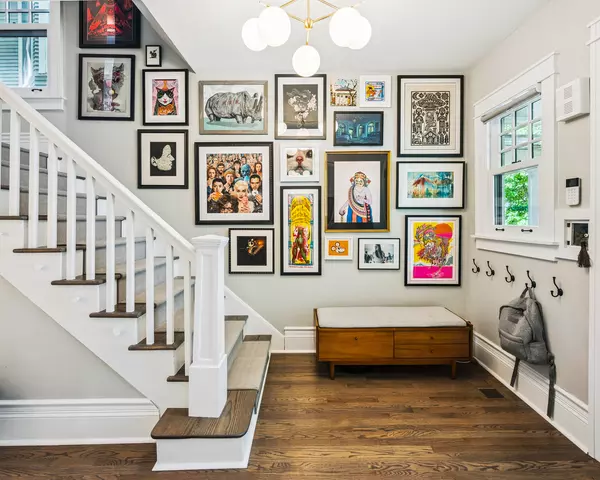5 Beds
2.5 Baths
3,750 Sqft Lot
5 Beds
2.5 Baths
3,750 Sqft Lot
Key Details
Property Type Single Family Home
Sub Type Detached Single
Listing Status Active
Purchase Type For Sale
Subdivision Graceland West
MLS Listing ID 12458946
Style Queen Anne
Bedrooms 5
Full Baths 2
Half Baths 1
Year Built 1908
Annual Tax Amount $17,512
Tax Year 2023
Lot Size 3,750 Sqft
Lot Dimensions 30X126
Property Sub-Type Detached Single
Property Description
Location
State IL
County Cook
Area Chi - Lake View
Rooms
Basement Finished, Full
Interior
Interior Features Cathedral Ceiling(s), Built-in Features, Walk-In Closet(s), Bookcases, Open Floorplan, Special Millwork, Pantry, Quartz Counters
Heating Natural Gas, Forced Air, Zoned
Cooling Central Air, Dual
Flooring Hardwood
Equipment Security System, CO Detectors, Ceiling Fan(s)
Fireplace N
Appliance Range, Dishwasher, High End Refrigerator, Washer, Dryer, Disposal, Wine Refrigerator, Range Hood
Laundry In Unit, Multiple Locations, Sink
Exterior
Garage Spaces 2.0
Roof Type Asphalt
Building
Dwelling Type Detached Single
Building Description Fiber Cement, No
Sewer Public Sewer
Water Public
Level or Stories 3 Stories
Structure Type Fiber Cement
New Construction false
Schools
Elementary Schools Ravenswood Elementary School
High Schools Lake View High School
School District 299 , 299, 299
Others
HOA Fee Include None
Ownership Fee Simple
Special Listing Condition List Broker Must Accompany
Virtual Tour https://real.vision/1441-west-cullom-avenue?o=u

"My job is to find and attract mastery-based agents to the office, protect the culture, and make sure everyone is happy! "
managingbroker@legacypropertiesil.com
2325 Dean St, Suite 900, St Charles, Illinois, 60175, USA






