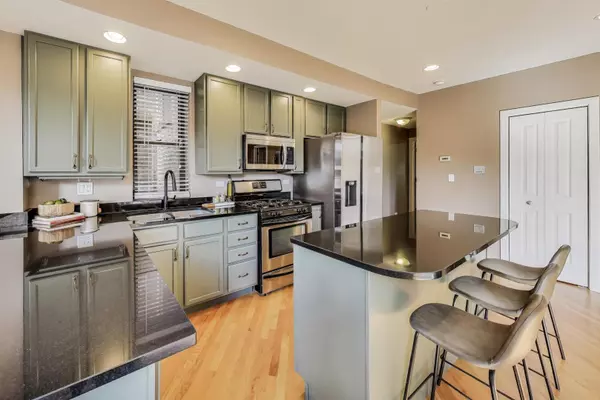2 Beds
2 Baths
933 SqFt
2 Beds
2 Baths
933 SqFt
Open House
Sat Sep 06, 11:00am - 1:00pm
Sun Sep 07, 10:00am - 11:30am
Key Details
Property Type Condo
Sub Type Condo
Listing Status Active
Purchase Type For Sale
Square Footage 933 sqft
Price per Sqft $455
MLS Listing ID 12461429
Bedrooms 2
Full Baths 2
HOA Fees $328/mo
Rental Info Yes
Year Built 1921
Annual Tax Amount $5,419
Tax Year 2023
Lot Dimensions COMMON
Property Sub-Type Condo
Property Description
Location
State IL
County Cook
Area Chi - Lincoln Square
Rooms
Basement None
Interior
Interior Features Open Floorplan
Heating Natural Gas
Cooling Central Air
Flooring Hardwood
Equipment Ceiling Fan(s)
Fireplace N
Appliance Range, Microwave, Dishwasher, Refrigerator, Washer, Dryer, Disposal, Stainless Steel Appliance(s), Gas Cooktop, Gas Oven
Laundry Washer Hookup, In Unit
Exterior
Garage Spaces 1.0
Roof Type Rubber
Building
Dwelling Type Attached Single
Building Description Brick, No
Story 4
Sewer Public Sewer
Water Lake Michigan
Structure Type Brick
New Construction false
Schools
Elementary Schools Mcpherson Elementary School
Middle Schools Mcpherson Elementary School
High Schools Amundsen High School
School District 299 , 299, 299
Others
HOA Fee Include Water,Parking,Insurance,Exterior Maintenance,Lawn Care,Scavenger,Snow Removal
Ownership Condo
Special Listing Condition None
Pets Allowed Cats OK, Dogs OK

"My job is to find and attract mastery-based agents to the office, protect the culture, and make sure everyone is happy! "
managingbroker@legacypropertiesil.com
2325 Dean St, Suite 900, St Charles, Illinois, 60175, USA






