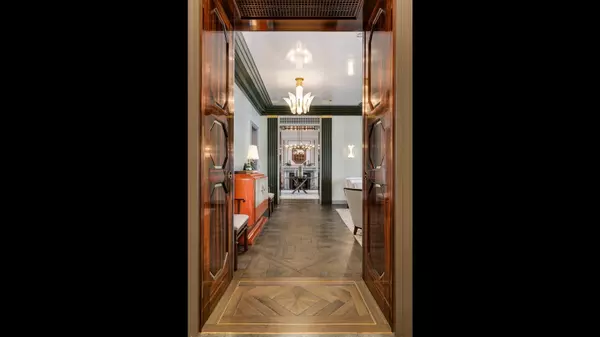3 Beds
3.5 Baths
5,500 SqFt
3 Beds
3.5 Baths
5,500 SqFt
Key Details
Property Type Condo
Sub Type Condo
Listing Status Active
Purchase Type For Sale
Square Footage 5,500 sqft
Price per Sqft $1,227
Subdivision Palmolive Building Landmark
MLS Listing ID 12461146
Bedrooms 3
Full Baths 3
Half Baths 1
HOA Fees $8,865/mo
Year Built 1929
Annual Tax Amount $70,985
Tax Year 2023
Lot Dimensions COMMON
Property Sub-Type Condo
Property Description
Location
State IL
County Cook
Area Chi - Near North Side
Rooms
Basement None
Interior
Heating Forced Air, Sep Heating Systems - 2+, Zoned
Cooling Central Air, Zoned
Flooring Hardwood
Fireplaces Number 2
Fireplaces Type Gas Starter
Fireplace Y
Appliance Double Oven, Microwave, Dishwasher, High End Refrigerator, Washer, Dryer, Disposal, Stainless Steel Appliance(s)
Laundry Main Level
Exterior
Garage Spaces 4.0
Amenities Available Bike Room/Bike Trails, Door Person, Elevator(s), Exercise Room, Storage, On Site Manager/Engineer, Party Room, Receiving Room, Sauna, Security Door Lock(s), Service Elevator(s), Spa/Hot Tub
Building
Dwelling Type Attached Single
Building Description Marble/Granite,Limestone, Yes
Story 37
Sewer Public Sewer
Water Lake Michigan
Structure Type Marble/Granite,Limestone
New Construction false
Schools
School District 299 , 299, 299
Others
HOA Fee Include Water,Parking,Doorman,Exercise Facilities,Exterior Maintenance,Lawn Care,Scavenger,Snow Removal
Ownership Condo
Special Listing Condition List Broker Must Accompany
Pets Allowed Cats OK, Dogs OK, Number Limit

"My job is to find and attract mastery-based agents to the office, protect the culture, and make sure everyone is happy! "
managingbroker@legacypropertiesil.com
2325 Dean St, Suite 900, St Charles, Illinois, 60175, USA






