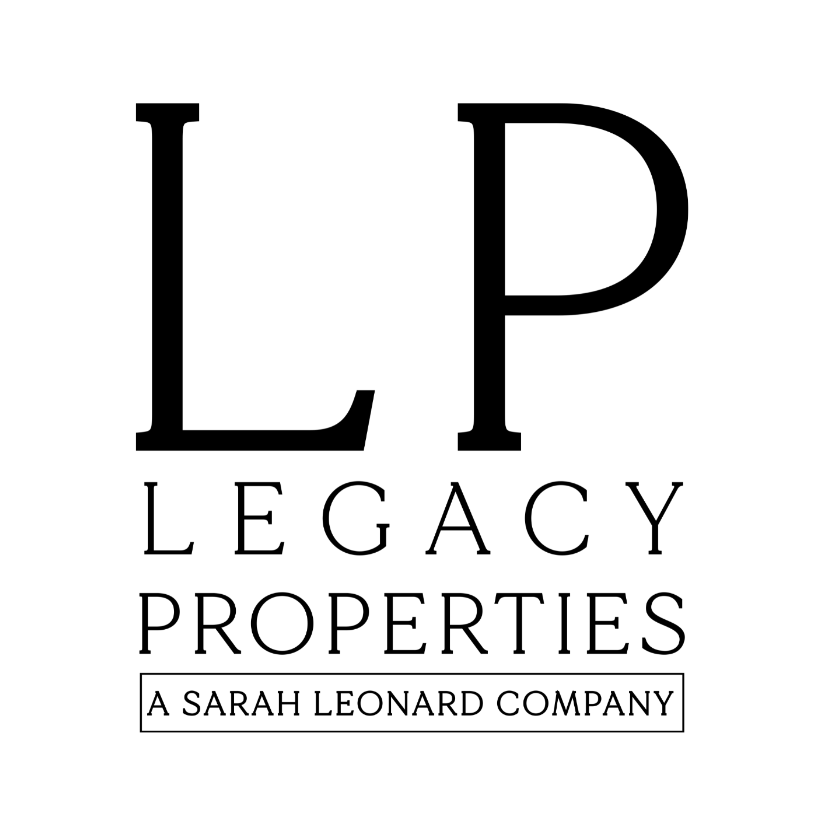8-acre well-maintained rural property offering space, versatility, and natural beauty. This home was built in 1999, and offers 3,000+ sq ft includes 4 bedrooms, 2 full bathrooms, and multiple flexible living areas designed to meet a variety of needs. A spacious main living area connects to an open-concept kitchen with a center island and 20 linear feet of custom oak cabinetry built by a local craftsman. A breakfast nook with large windows overlooks the front yard where deer are often seen. An additional living room offers even more space for gathering or relaxation. The master bedroom (15x10) features a seating area and direct access to a dual-entry bathroom with a tub/shower combination and laundry chute. Bedrooms two, three, and four each include ample closet space, with bedroom three offering a 5x6 walk-in. The upper-level living room (18x10) opens to the kitchen and dining nook, creating a bright and connected feel. A 12x8 office/laundry/pantry space includes a built-in ironing board and pass-through chute from the bathroom. A highlight of the home is the 28x39 finished multi-use room with exterior entrance and overhead door. This versatile space can serve as a recreation room, hobby or craft area, studio, or workshop. The layout of this home provides flexibility for a wide range of uses. Outdoor living shines with a 16x20 walk-out patio surrounded by wraparound flower gardens, a cozy 9x9 front porch, and stunning 360 views of nature. A 1-acre stocked pond provides opportunities for fishing or simply enjoying the water. The property is home to abundant wildlife, with deer, turkey, and rabbits frequently observed. Additional land features include mature fruit-bearing peach trees, young apple trees and blackberry bushes, a large garden plot, and space for chickens-ideal for those interested in gardening or small-scale homesteading. A major asset of this property is the 30x45 heated shed, built in 2018 has poured concrete floor, bathroom, automatic overhead doors, and clearance for RV storage. This building provides substantial space for equipment, storage, or workshop needs. The home is equipped with propane heat, gas stove, gas water heater, and public water. High-speed Starlink internet is installed, bringing reliable connectivity to this rural setting. Located in Newton, IL (Willow Hill Township), this property offers peaceful surroundings while still being convenient. Sam Parr State Park and the Fairview Drive-In are just minutes away, and shopping and services are available locally. You won't find better neighbors. Larger cities and airports are easily accessible-2 hours to Indianapolis or St. Louis and 3.5 hours to Chicago. Jasper County schools and St. Thomas Parochial School have bus service to driveway. This is a rare opportunity to own a property with acreage, public water, versatile outbuildings, and expansive living space. With scenic views, multiple areas for indoor and outdoor living, and abundant natural surroundings, this home offers both comfort and endless possibilities.









