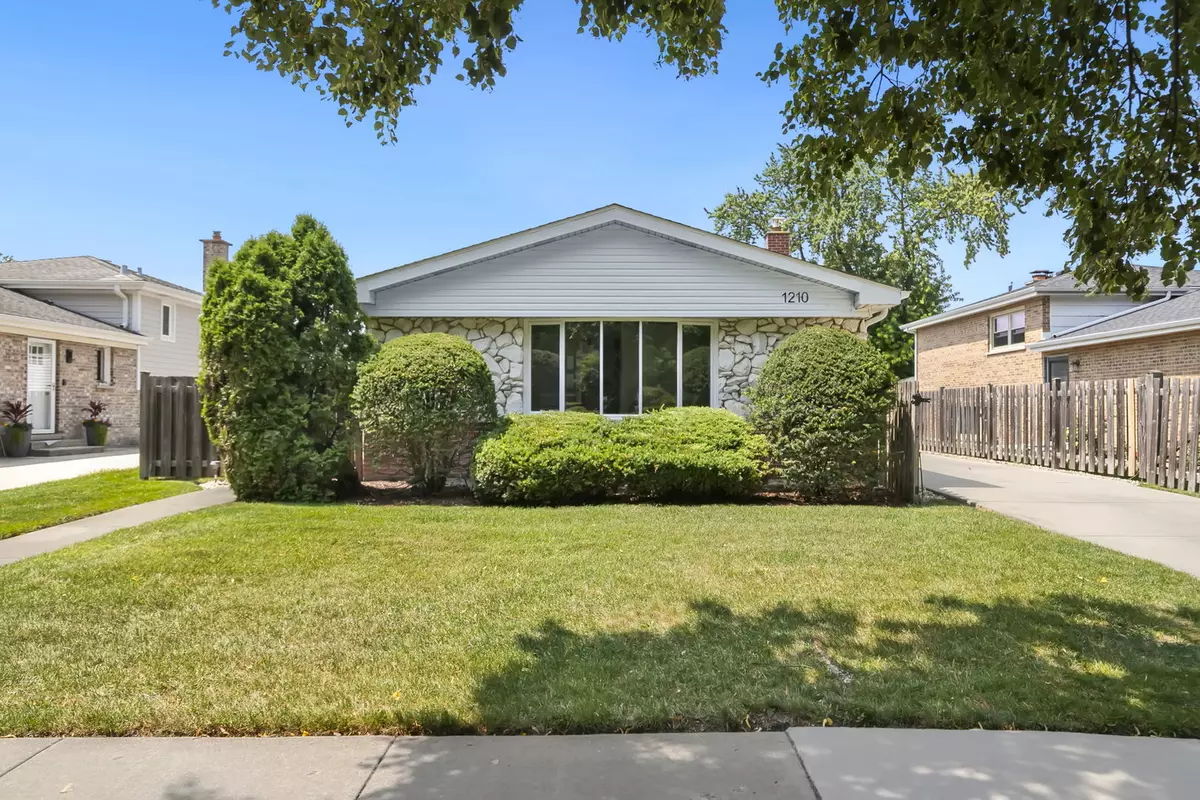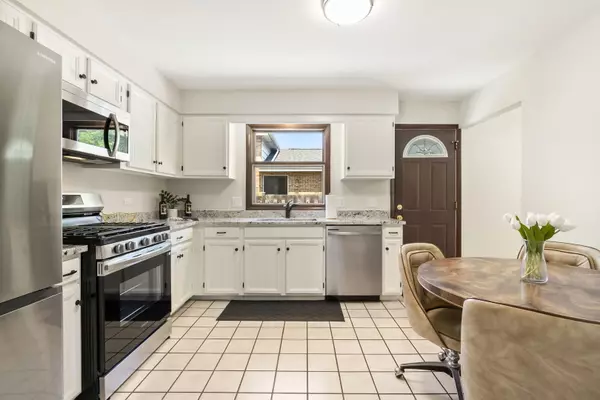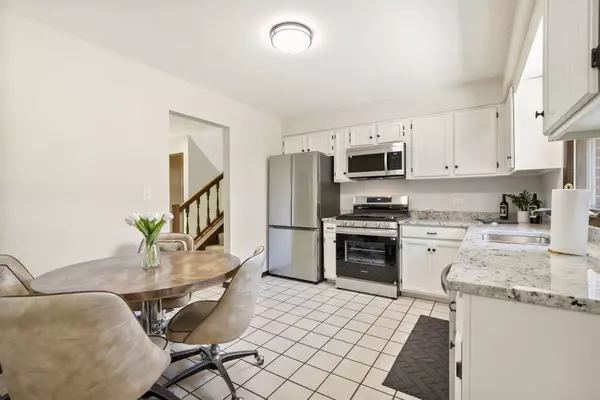3 Beds
2 Baths
1,800 SqFt
3 Beds
2 Baths
1,800 SqFt
OPEN HOUSE
Sat Aug 09, 11:00am - 1:00pm
Key Details
Property Type Single Family Home
Sub Type Detached Single
Listing Status Active
Purchase Type For Sale
Square Footage 1,800 sqft
Price per Sqft $277
MLS Listing ID 12438032
Bedrooms 3
Full Baths 2
Year Built 1977
Annual Tax Amount $2,429
Tax Year 2023
Lot Size 6,098 Sqft
Lot Dimensions 0.14
Property Sub-Type Detached Single
Property Description
Location
State IL
County Cook
Area Arlington Heights
Rooms
Basement Unfinished, Sub-Basement, Partial
Interior
Heating Natural Gas, Forced Air
Cooling Central Air
Equipment Sump Pump, Backup Sump Pump;
Fireplace N
Appliance Range, Microwave, Dishwasher, Refrigerator, Washer, Dryer, Range Hood, Humidifier
Laundry Gas Dryer Hookup, Sink
Exterior
Garage Spaces 2.5
Community Features Park, Tennis Court(s), Curbs, Sidewalks, Street Lights, Street Paved
Building
Dwelling Type Detached Single
Building Description Aluminum Siding,Brick,Stone, No
Sewer Public Sewer
Water Well
Structure Type Aluminum Siding,Brick,Stone
New Construction false
Schools
Elementary Schools Dryden Elementary School
Middle Schools South Middle School
High Schools Rolling Meadows High School
School District 25 , 25, 214
Others
HOA Fee Include None
Ownership Fee Simple
Special Listing Condition None

"My job is to find and attract mastery-based agents to the office, protect the culture, and make sure everyone is happy! "
managingbroker@legacypropertiesil.com
2325 Dean St, Suite 900, St Charles, Illinois, 60175, USA






